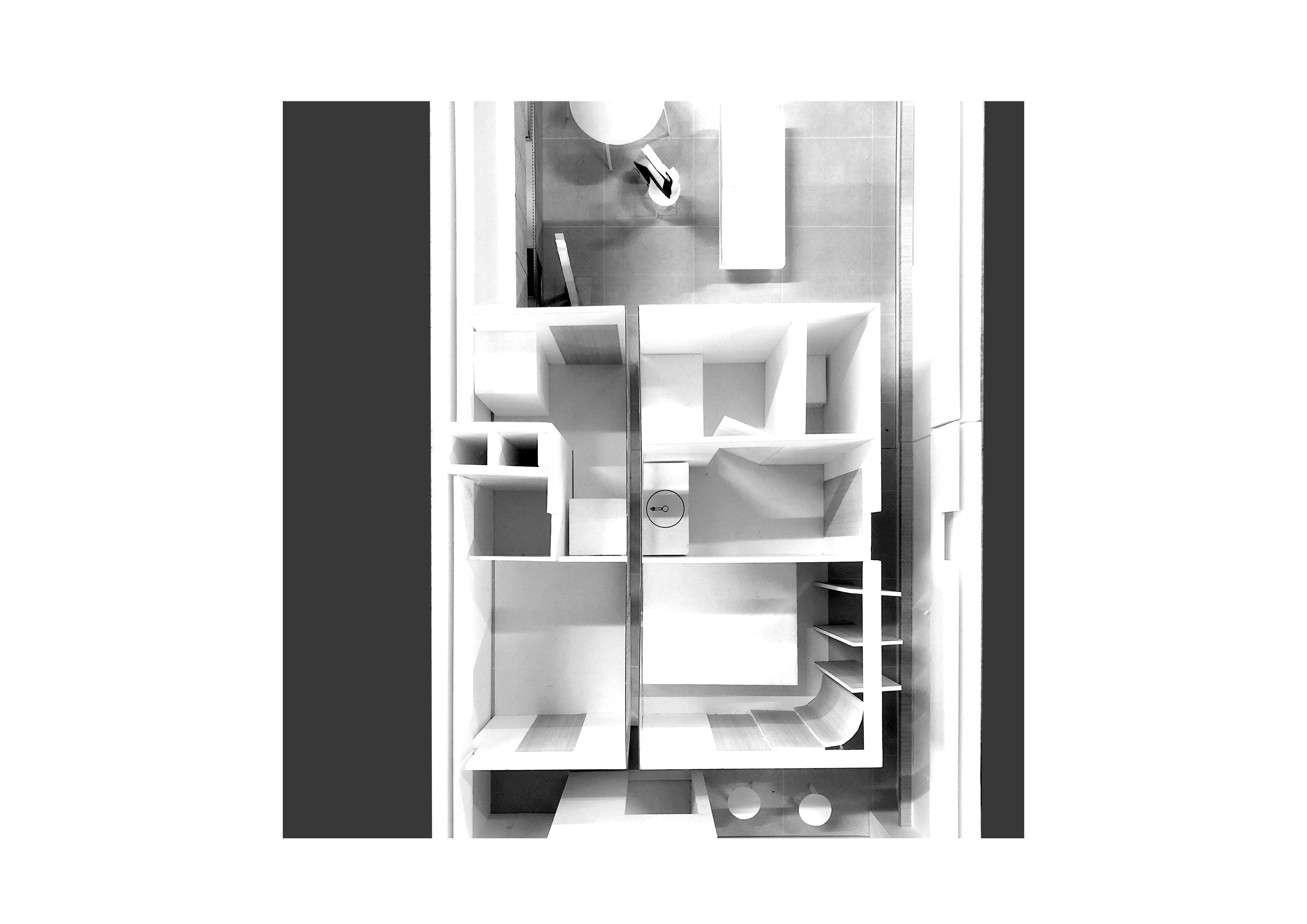Y - apartment
Y邸 ( 2020 )This is a renovation project of a 40-year-old apartment in Tokyo.
We did an interior renewal of a 60㎡ general rectangle unit for a newly-wed young couple.
The client's requests were very common, such as a good space to enjoy food and wine with friends, and a large kitchen. However, we also received an unusual request and it was to design something that we had never seen before.
Even so, we started with the basics as always. For example, searching ways to organise the space as logically as possible while checking the existing water supply / drainage and exhaust routes, or finding the ways to locate the rooms and the kitchen, and contemplating whether the corridor can be positioned other than the centre.
In the early stages of the study, we used a model to test the central corridor and the outer corridor. We tried a number of room allocation plans by reducing the area of the corridor and the living rooms that was taking up the space. Then, at one point, we tried separating the rooms - that were once attached - by 11cm. At that moment, we felt that the quality of the space had heightened significantly, even though the gap was only 11cm.
The view on the other side of the living room reached the entrance and you could feel the person on the other side of the box. Moreover, you even get the feeling that the rooms facing each other are connected despite the gap. Although we moved it without any intention, and it was a mere gap, we got a feeling that this was the beginning of something. It was like a gimmick without an answer.
From that time on, we decided to repeat the studies to maximise the potential. The final theme was to seek something unexpectable out of this space, which could exceed the temporary settings (design) of the architect. It was a hypothesis that it may be about “designing imperfections".
In the case of a design like ours, in order to "design imperfections”, we had to "design imperfections properly". Design has a purpose and effect by operation. That is to say , we design with a clear purpose and effect in mind. Thus, in order to create imperfections in the design, it may be right to "set the purpose and effect to imperfections". In other words, it may be said that an unexpected effect is produced or an unexpected activity is produced by the unfixed settings. Compared to sculptures, theatrical performances, or other works of art that are not intended for people to live in, there are residents and users in our space. The beginning of buildings and spaces is when they are completed, and from there on, the residents should be the one to make it a better space. We believe that a space which has an unexpected impact on the resident or the user, or a space where the resident can discover new ways of using are considered to be a good space.
For that purpose, we came to a conclusion where setting the purpose and effect as incomplete, and fixing the design in the state to leave any possibilities mean "designing imperfections." This project was the very practice of this hypothesis. The phrase "We tried to open a gap of 11 cm" expresses only the pure operation, not the purpose or effect.
東京にある築40年のアパートの一戸改修計画である。
奥行きの長い矩形の住戸が整然と並ぶごく一般的な集合住宅に、20代夫婦のための住まいを計画した。
施主要望は、友人を招いて食事やワインを楽しめるような場所と大きなキッチンが欲しいことなど、ごく一般的なものであった。ただ、今までに見たことのないような改修にして欲しいという大変な事を要求された。されど、設計の取り掛かりはいつも通り基本的なことから始めた。既存の給排水や排気のルートを確認しながらなるべくロジカルに空間を整理すること、また部屋やキッチンの取り方および廊下の位置などについて検討した。スタディの段階では大きな主要居室や無駄な面積を食う廊下を減らしながら、中央廊下から廻り廊下式にして変えてみたり模型を使ってザクザク動かしていった。そしてあるとき、一度くっつけ合わせた居室同士を、試しに11cm離してみた。するとその瞬間、たったの11cmの隙間なのに、空間の質が大きく変わった気がした。リビングの向こう側に見える景色が玄関まで届いたり、箱の向こうの人の気配を感じたり、向かい合った部屋同士が繋がった感覚になったりする。何気なく動かした、単なる隙間なのに、何かが起こりそうな予感がした。それは答えのない仕掛けのようなものであった。
その時から、このポテンシャルを最大限に活かせるようにスタディを重ねることになった。
最終的に主題となったのは、実際に立ち上がった空間が、施主や設計者の仮設定(設計)を、超えていくような空間。それは「不完全性を設計する」ということなのではないかという仮説である。
我々のような設計の場合「不完全性を設計する」ためには、「不完全な部分をちゃんと設計する」ということになる。設計とは、操作に対して目的や効果が伴う。つまり明確な目的や効果を想定して設計していく。ということは、設計において不完全性を作り出すためには「目的や効果を不完全な設定にする」ということでいいのではないか。それを言い換えると予期せぬ効果が生まれるという言い方や、想定外の活動が生まれるなどの言い方になるかと思われる。人が住むことを目的としていない彫刻や舞台、芸術作品と比べて僕たちが考える空間には住み手や使い手がいる。建物や空間は完成した時が始まりで、そこからは住み手が豊かにしていくものだ。つまり空間が住み手や使い手に予想を超えた影響を与える空間や、住み手が新しい使い方を発見していけるような空間が、良き空間と考える。そのためには目的や効果を不完全なままに設定し、あらゆる可能性があるよねという状態において設計をFIXする。これが「不完全性を設計している」ということになるのではないかと考えた。その仮定を実践したのがこのプロジェクトである。「11cm隙間を開けてみた」という言葉には目的や効果ではなく、素直に操作のみが表現されている。







