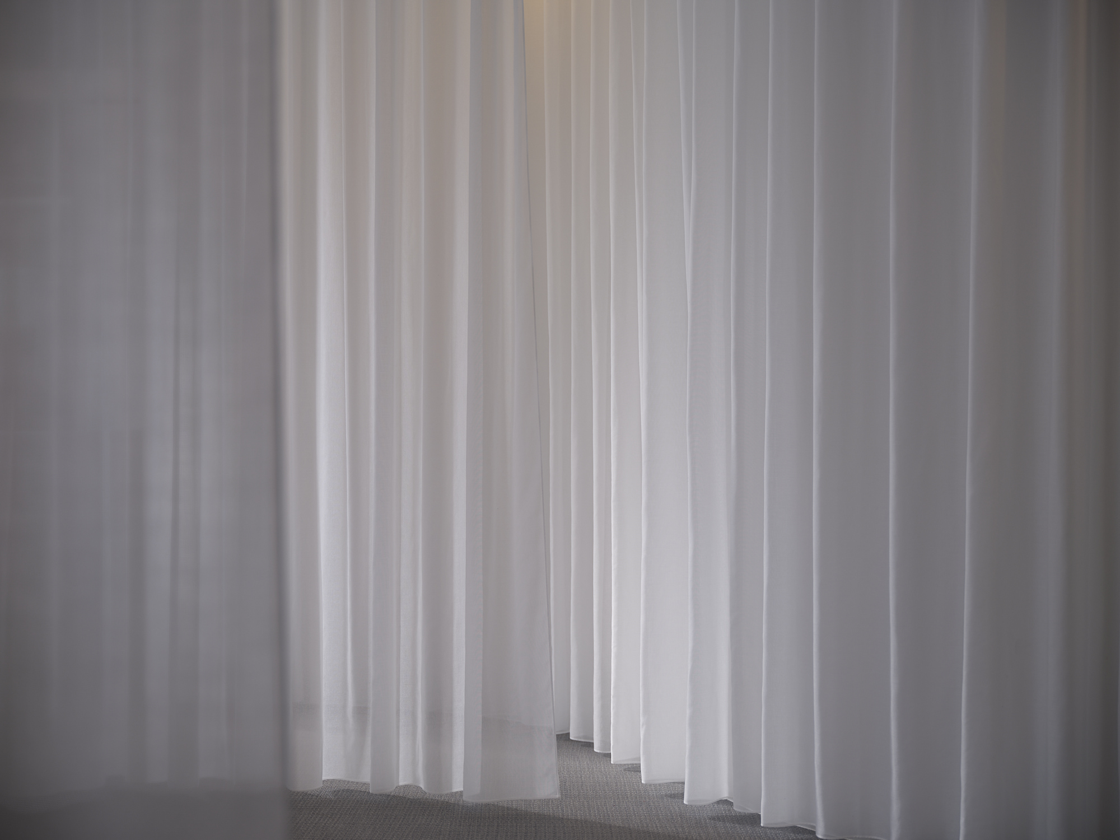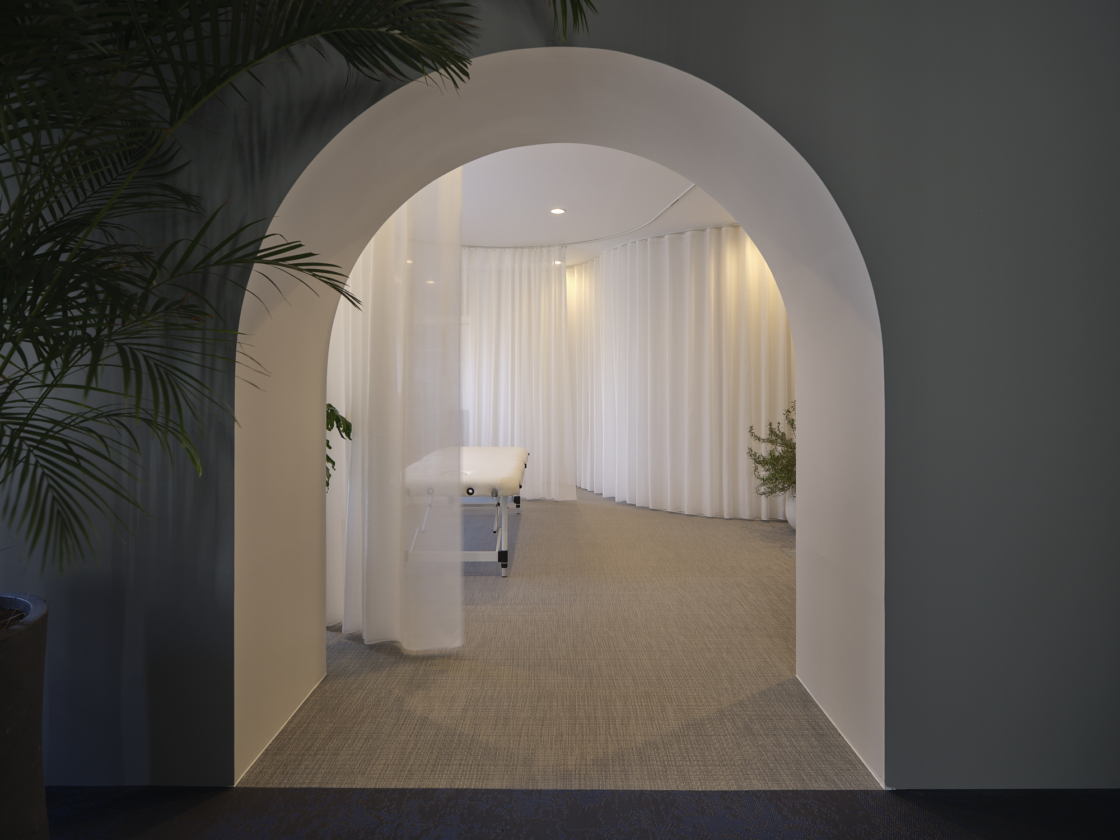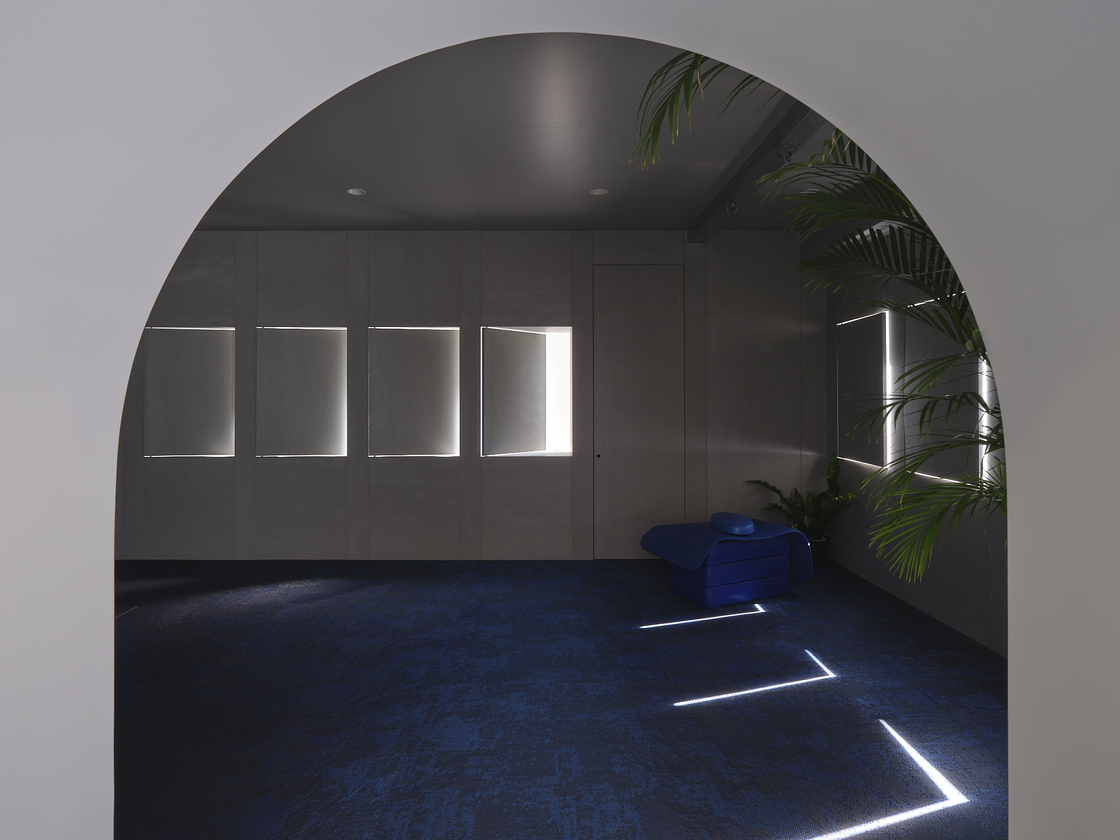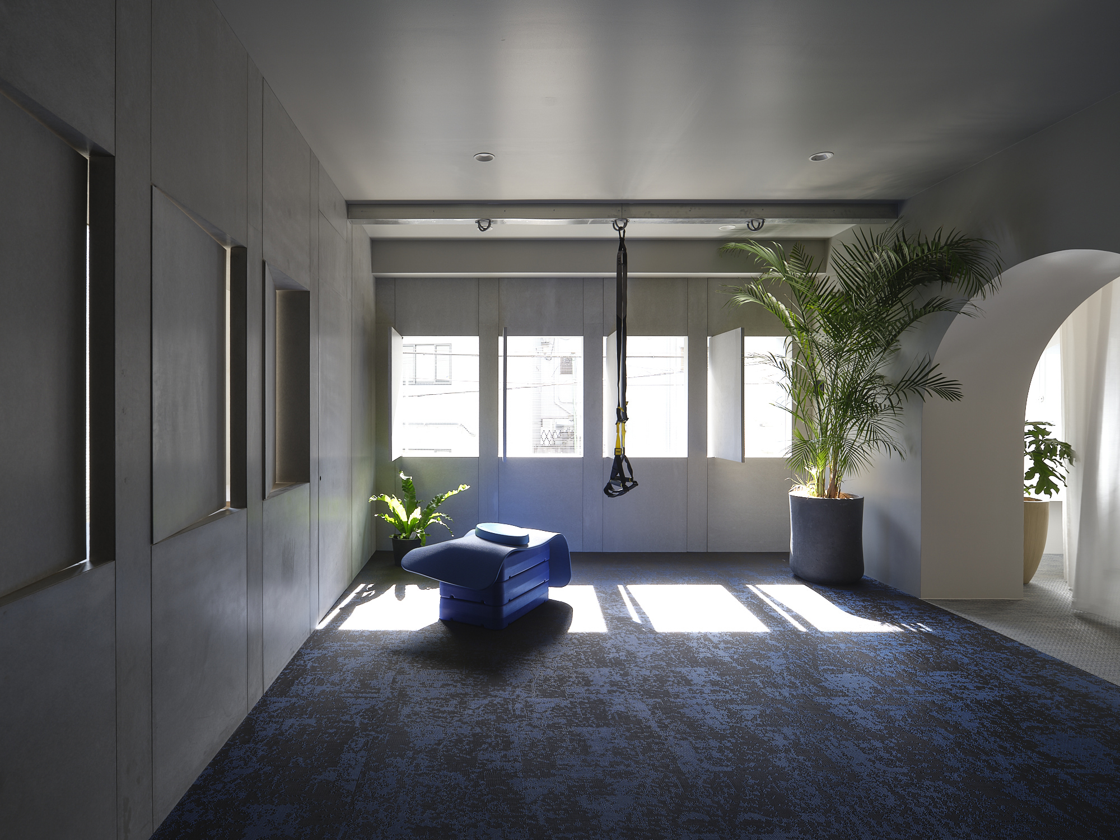This is a facility design of the newly opened personal gym "THE REAL" in Tokyo.
The common image of personal gym usually is somewhat related to bodybuilding, but here, what we were asked to design was a place where you can just "be yourself". The purpose of this gym is not only to work out physically but to maintain one's body and mental by manual and physical therapy, and by counseling.
Therefore, we decided to make "conditioning" as the center of all functions. Therefore, we let the conditioning room for manual therapy and physical therapy, and a hotel-like powder room take up half of the whole gym, and the rest was made into the active training room.
We also gave the space a soft atmosphere so that anyone could easily come to training. The conditioning room uses a lot of curves to soften the masculine and stoic side of a traditional training room. Arches are used for the openings and doorways, and the glossy curved walls reflect the light. In addition, by using curved rail curtains to partition the powder room and conditioning room, we aimed to increase the sense of depth while gently dividing the zones.
The active training room is used not only for training customers but also for the owner who is an athlete himself in lifesaving and beach flags. The space was arranged to create as large and simple volume as possible so that it could handle not only weight training but also sprints and jumps. The rhythm of the entire room is created by splitting the openings and panels while taking advantage of the natural light that enters through the existing windows. In contrast to the conditioning room, we used a lot of straight lines in the active training room to create a tense space where you can easily concentrate and focus your mind.
Bolon, a Danish product, was used for the floor of each room. The ethical material, which is highly durable for training and is made by weaving recycled PVC, is healthy and strong, suitable for embodying "THE REAL". Moreover, by using the color blue, we aimed for the space to remind a fresh ocean-like atmosphere, which was perfect for the client who had been training himself close to the sea.
二子玉川に新しくオープンしたパーソナルジム”THE REAL”の店舗設計である。
パーソナルジムというと筋力トレーニングなど身体作りに特化したイメージがあるが、ここでは店舗名にも表れているように、「本当の自分」「飾らない自分」「等身大の自分」と向き合えるような場所を作ることが求められた。身体を鍛えるだけでなく、徒手・物理療法によるメンテナンスを大切にするような場所であり、カウンセリングによる心のケアができるような場所でもある必要がある。
すべからく、機能の中心をコンディショニングとした。普通のパーソナルジムではあまり大きな面積をとることができないコンディショニングルームとパウダールームを思い切って全体の半分以上の面積とし、残りをアクティブトレーニングルームとすることで従来型のジムと異なる構成になるよう意識した。
また、誰でも気軽にトレーニングに来やすいよう、やわらかい雰囲気を持たせることが効果的だと考えた。コンディショニングルームには曲線を多用することで、従来型のトレーニングルームが持つストイックな側面を和らげている。開口部・出入り口にはアーチを使い、艶のある曲面の壁が光を映り込ませる。また、パウダールームやコンディショニングルームの仕切りにはカーブレールのカーテンを使用することで、ゾーンを優しく区切りながら奥行きが増すような効果を意図している。
アクティブトレーニングルームは、お客様だけでなく、自身がライフセービング競技(ビーチフラッグス)のアスリートでもあるクライアントのトレーニングにも使用される。ウェイトトレーニングだけでなく、ダッシュやジャンプに対応できるよう、なるべく大きくきれいな気積を作るよう空間を整頓した。既存の窓から入る自然光を活かしながら開口部とパネル割りで部屋全体のリズムを作っている。コンディショニングルームとは対照的に直線を多用し、意識を集中しやすい緊張感のある空間とした。
それぞれの部屋の床にはデンマークのプロダクトであるBolonを採用した。トレーニングなどへの耐久性が高く、かつ再生PVCを織り込んで作るエシカルなマテリアルは”THE REAL”を体現するにふさわしく、健全で、強い。青い糸(PVC)が織り込まれているため、海の近くでライフセービングやトレーニングを積んできたクライアントらしい、爽やかな空間になることをイメージした。














