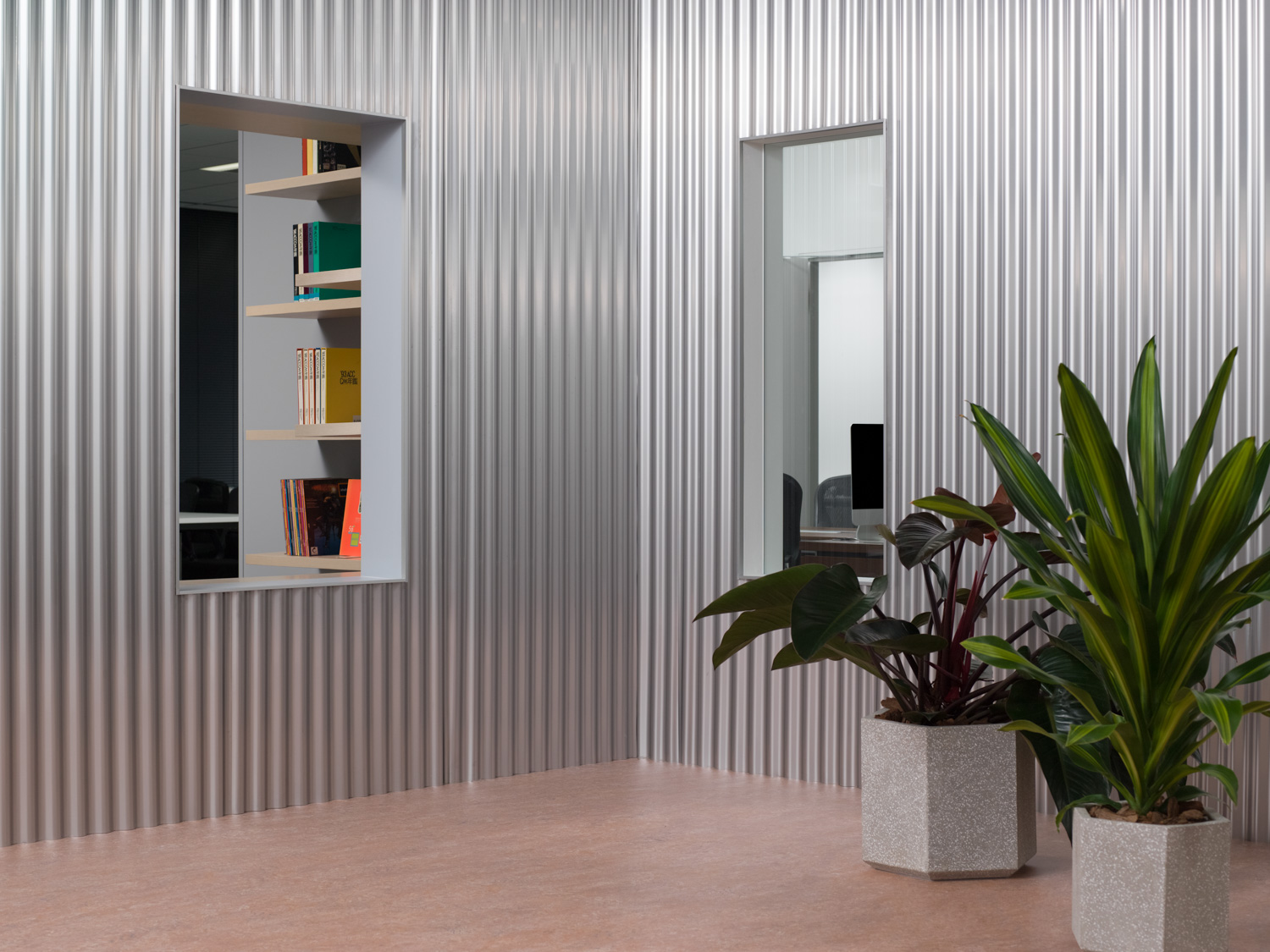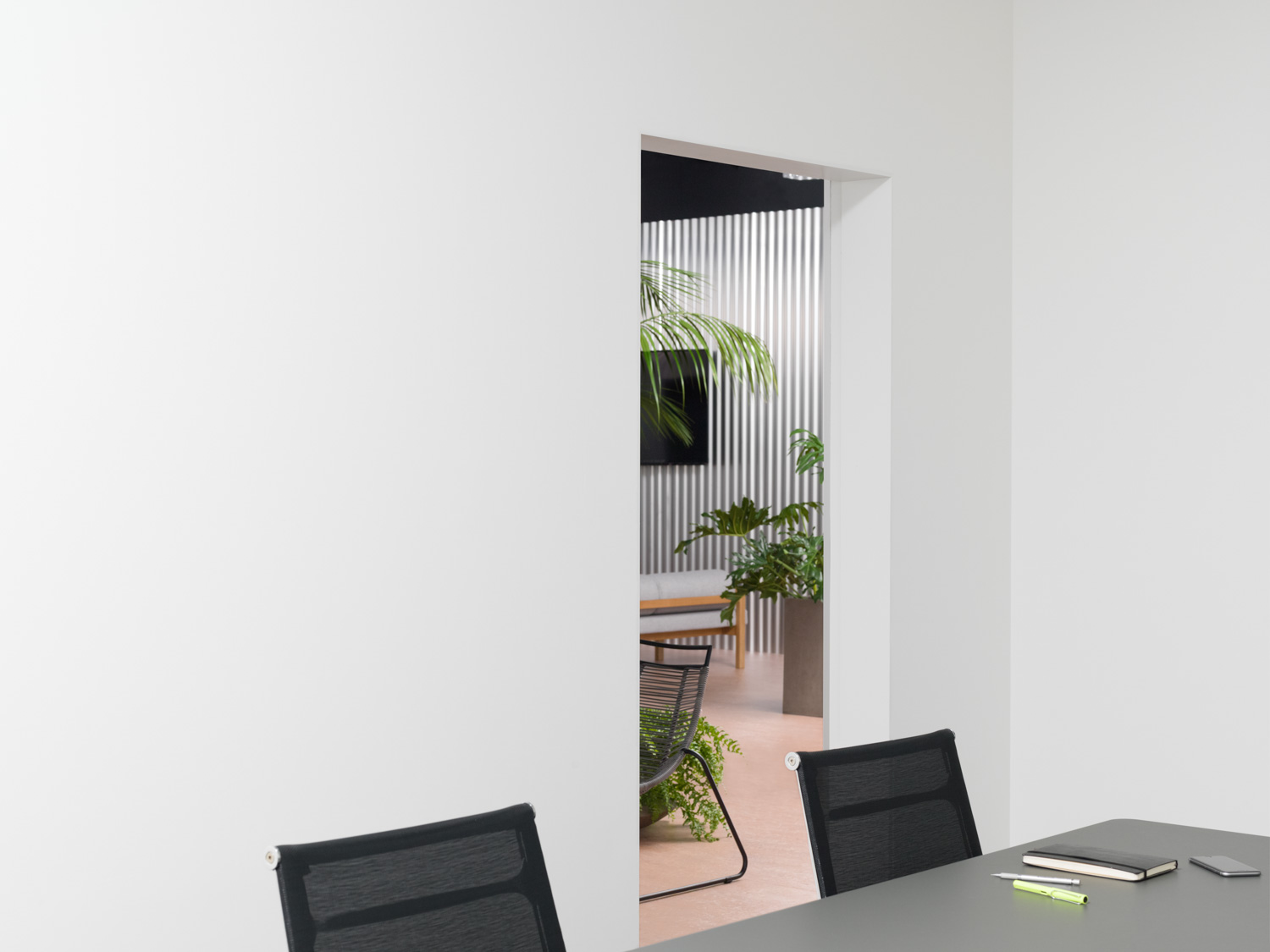Office with a Patio
中庭のあるオフィス ( 2018 )







It is an office relocation of an advertisement production company in Tokyo.
This company holds a number of departments and group companies, and three of those sections who are engaged in various collaborations together are located within this office.
However, it was difficult for them to maintain close communication working from different locations and this fact was somewhat causing an adverse effect on the production process.
Therefore, our mission was to create a new office by grouping their three respective departments - sales, direction and production as one in order to expedite the communication. It was also requested to come up with a space where it could be ‘the intersection of information’ as well as that space becoming a new flagship of the corporate.
How are we able to offer a new space for those departments with different work style and clients so that high-quality exchanges are born? How can we demonstrate the maximum effect with minimal operation to meet the budget while controlling the cost for this 760 sqm space?
In order to solve them, we re-evaluated necessary functions and preliminary conditions and rearranged them rationally, creating a comfortable ’margin’ in the center of the minimal office space. While considering various ways of using this empty space with the client, this ‘margin’ came to be called "courtyard".
The employees walk through this what’s called “courtyard” everyday and the doors to all the meeting rooms also exist in this space. This courtyard is a space of multi-function and is the center of all the lines of flow.
Despite the fact that this patio is an interior proposal, by constructing it with an architectural approach, it made it possible for us to feel the relation between inside and outside, the reflection and change of light and the sequence. In contrast to an anonymous office space, the walls surrounding the courtyard are made from the exterior materials of the architectural structure called stainless steel mirror-finished corrugated boards, who play a part in reflecting everything that exist in the room, making you feel the amplitude as well as spreading the light, while fulfilling the original function of ‘courtyard’. Furthermore, by intentionally arranging the openings such as the tunnels, small windows and rooms around the courtyard, we can feel the spreading of the space and diversified functions, and even the presence of your colleagues on the other side which could trigger active interchange.
Such way of communication is not necessarily taken for granted in the society today. By rethinking the value of ‘working in the same space’, we believe that it will lead to a work style of the new age.
We hope that this margin without a specific purpose will make an opportunity for the users to be more initiative, and will eventually grow into a space where active discussions, ideas and communication will be generated, which is believed to lead the corporate itself to grow.
︎see the article “working in the same place”
東京にある広告制作会社のオフィス移転計画である。
施主は数々のグループ会社や部署を抱え、案件やクライアントによって様々なコラボレーションをしながら作品を作り上げている。しかしながら、各所に点在するオフィス同士では、部署間のコミュニケーションなどが取りづらく、プロダクションのプロセスに少なからず悪影響を及ぼしていた。
そういった問題を解決するために、今まで違う場所で働いていた営業・ディレクション・プロデュースといった3つの部署を一つの場所にまとめて新しいオフィスを作ることを依頼された。そして、そこでは部署間のコミュニケーションが活発となるような「情報の交差点」となることはもちろん、「企業の新しいフラッグシップ」とすることが求められた。
働き方や抱えるクライアントが違う部署間で、化学反応が生まれるような質の高い交流を生むにはどうすれば良いか。760m2という広い執務空間と限られた予算の中で、コストコントロールをしながら最小限の操作で最大の効果を発揮するにはどうすれば良いか。
それらを解決するために、必要機能・予条件を整理し、合理的に配置し直すことで、ミニマルな執務空間の中心に、豊かな『余白』を生み出した。この空虚な空間について施主と共に様々な使い方を検討している中で、この『余白』は『中庭』と呼ばれることになった。
従業員は出勤するときも外出するときもこの『中庭』を通る。外部からのゲストが来て打ち合わせ室に入るときも、この『中庭』を経由する。この中庭はすべての動線の中心となり、仕事をしたり、打ち合わせをしたり、くつろいだり、あらゆる使い方に対して柔軟な場所である。そしてその空間の使い方は使い手によって成長していく。
この中庭はインテリアの提案でありながら、建築的にデザインを組み立てることで、内と外の関係や、シークエンスや、光の写り込み、変化などを感じることが可能になった。
中庭を取り囲む壁は、アノニマスな執務空間とは対照的に、ステンレス鏡面加工の波板という建築の外装材によって、本来の中庭的な機能を演出しつつ、そこを利用する各部署の人々や、家具、植栽を写り込ませ、光を拡散させ、広がりを感じさせている。中庭を取り囲む部屋やトンネル、小窓など随所に意図的に配置された開口部によって、視線の抜けによる広がりや機能の多様性を感じたり、向こう側で活動する同僚の気配を感じることで積極的な交流を誘発している。
このようなオフィス内におけるコミュニケーション空間のあり方が今では必ずしも当たり前ではなくなった、”同じ空間で働く”という価値・可能性を問い直し、新たな時代のオフィスでの働き方・在り方へと繋がるのではないかと考えている。また、こうした特定の用途を持たない『余白』が、使い手に主体性を与え、結果的に活発な議論やアイディア、コミュニケーションが生まれる空間へと成長し、企業自体の成長へと繋がって行くことを期待している。
︎論考:「同じ空間で働く」ということ