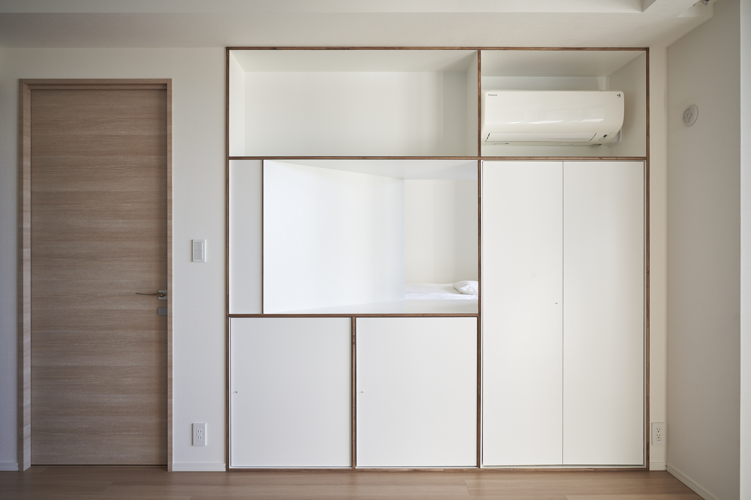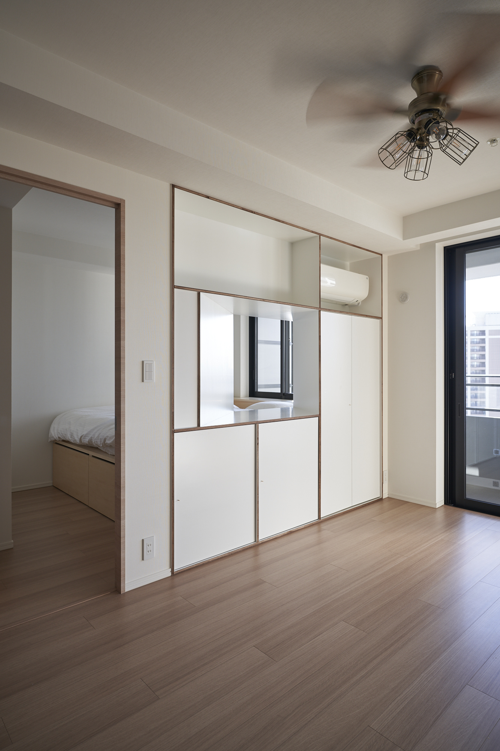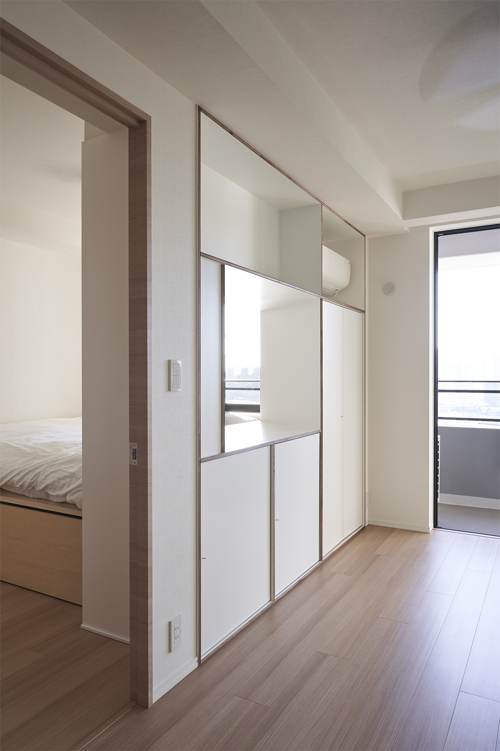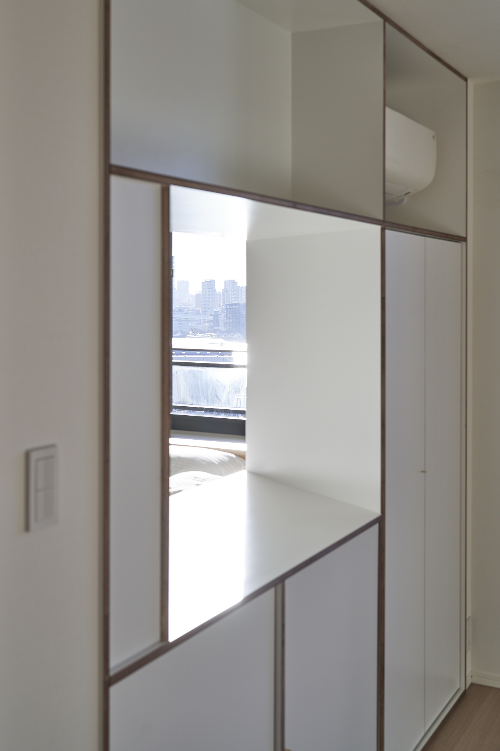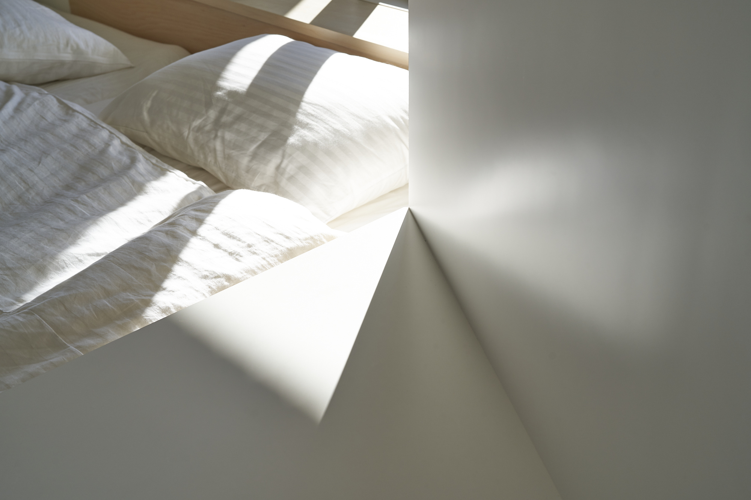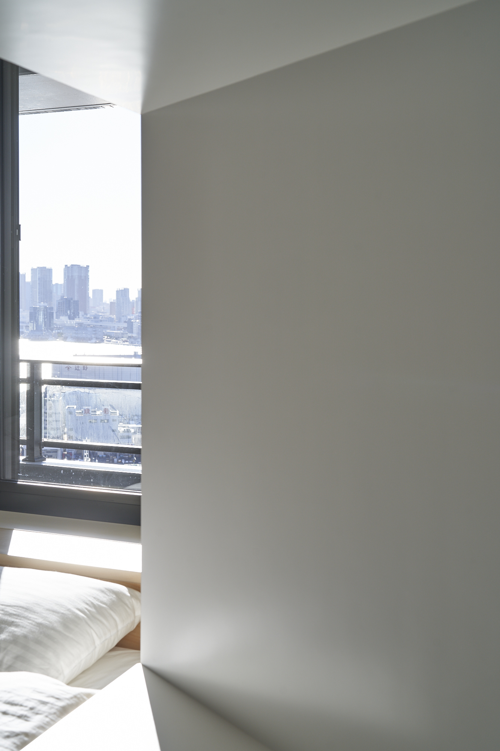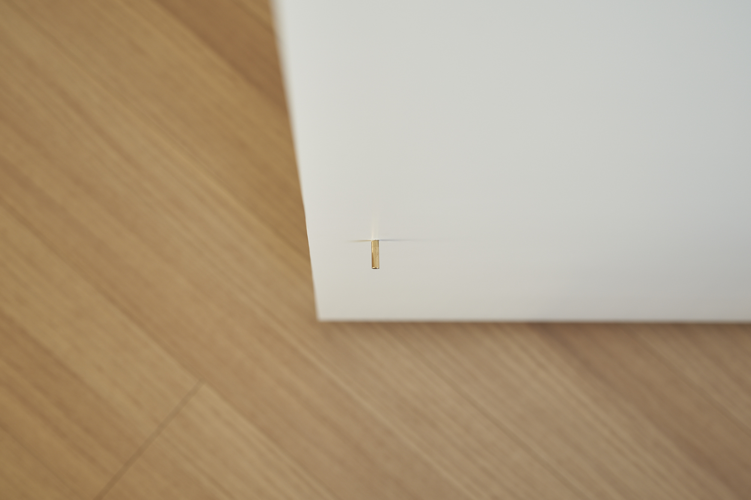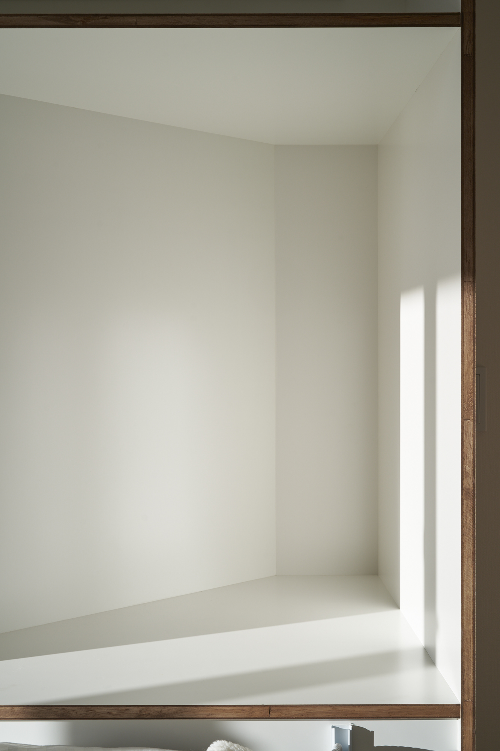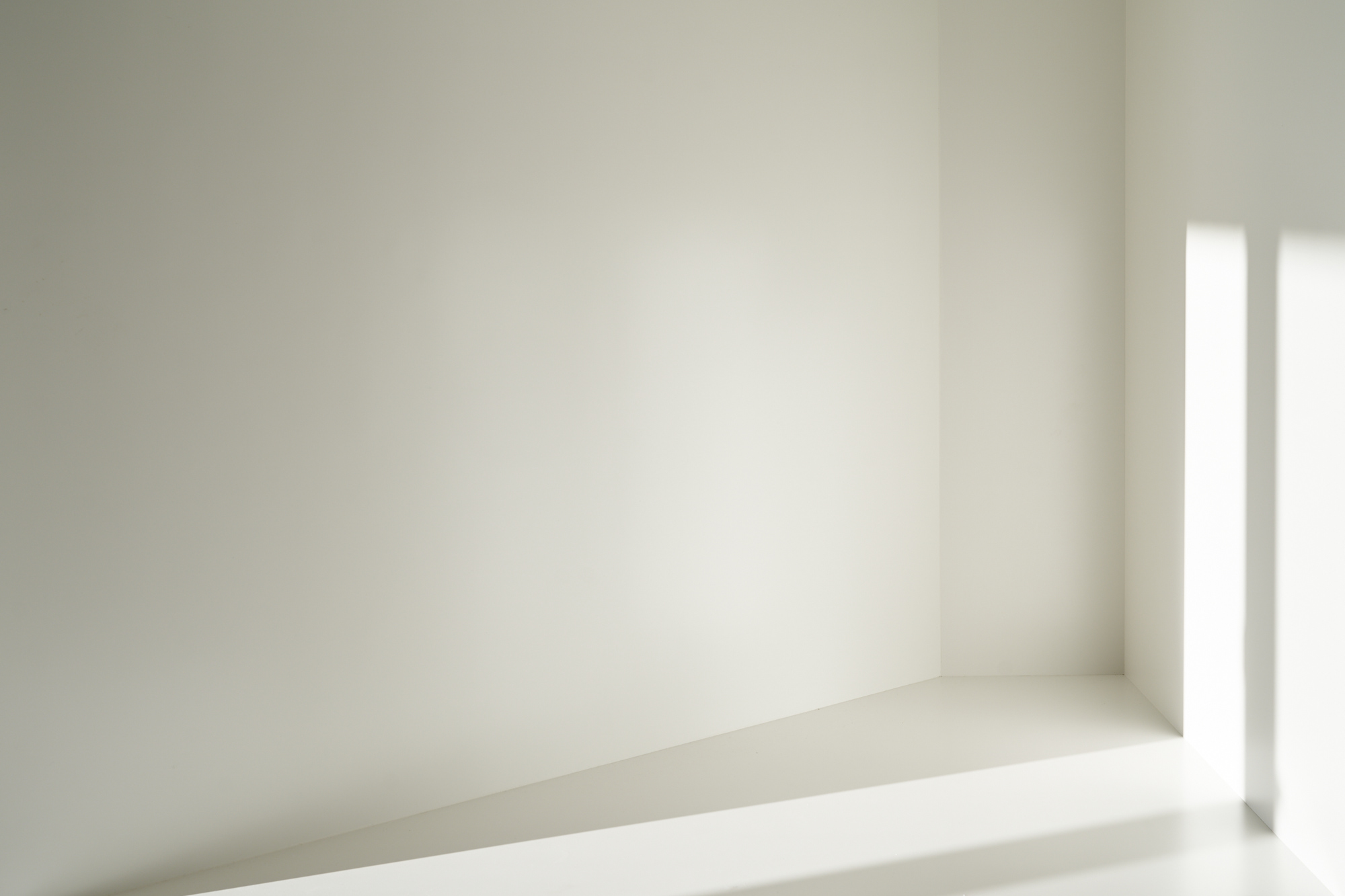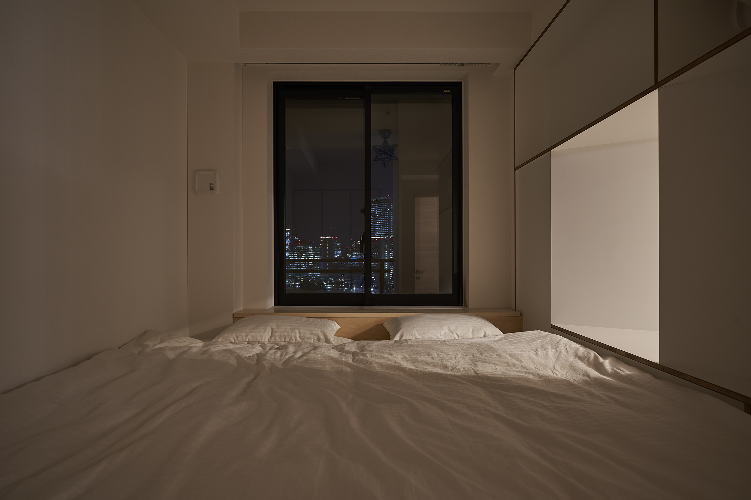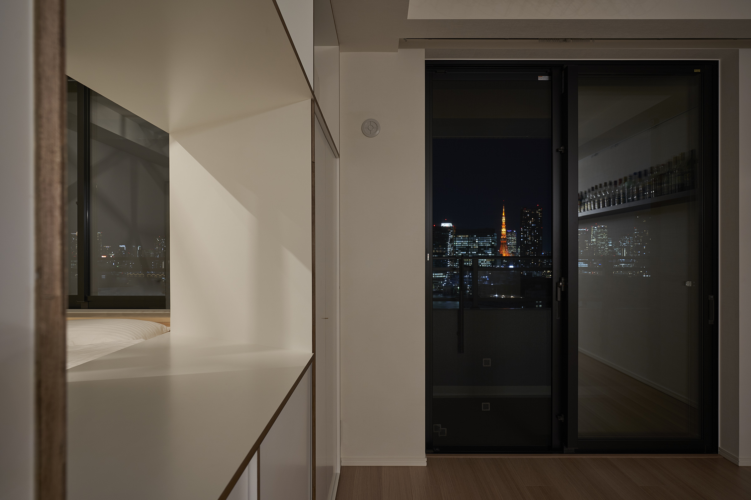This is a partial renovation project for a tower apartment in Tokyo. The house was purchased by a young couple, but they were worried about the insufficient storage and things were overflowing all over the house. After consulting and looking at their home, we noticed that the problem was not only the storage but also the perceived space where mechanically divided into small rooms, which felt narrow and dark. Also, we got the impression that the beautiful Tokyo view had lost its potential and couldn't take full advantage of it.
So, at first, we proposed dismantling the wall between the bedroom and living room, which seemed to had created a distance in the house, and adding a small window between those rooms which could solve the problem. These small windows were intended to provide a view of the window in the next room so that it could give the living room and kitchen the sense of spaciousness.
In the meantime, instead of simply inserting a wall with a window, we decided to give it a storage function by thickening the wall. The opening, which now has a diagonal depth, allows the bedroom and living room to be loosely connected, allowing the gaze from the kitchen to the view outside the window.
The shelves of different sizes can store everything from books to clothes, and doors were attached to some of it where you could just stash things. The air conditioner could also weaken its presence by placing it in this wall.
The shelves are made of commonly used white dressing plywood (laminate glued to the core with plywood stuck on both sides), and are put in such a way that the edges of the white poly material itself appear. While being close to the unique chemical materials of the tower building, such as cloths and sheet materials for ready-made fittings, the edges where the original texture of the material can be felt, are painted in the owner's favorite walnut color to add personality.
Thus, this project aims to create a personality by inserting the thick wall (storage) as a device. The diagonal opening increases not only the variety of views, but also secures the connection between rooms and the brightness of the entire house, and produces a new communication for residents as well.
︎see the essay “Tokyo residence 2”
東京にあるタワーマンションの部分改修プロジェクトである。30代前半の友人夫婦が購入した自宅だが、収納が少なく物が家中に溢れてしまっていることに悩んでいた。相談を受けて、とりあえず自宅を拝見したところ、単なる収納の問題だけでなく、機械的に小さく区分けされた居室によって体感空間が狭く暗く感じられ、タワーマンションから得られるせっかくの東京の眺望もそのポテンシャルを活かしきれていない印象を受けた。
そこで、まずはこの家の中で大きな隔たりを作っていると感じた寝室とリビングの壁を解体し、2つの部屋をつなぐ小窓をつけるのはどうかと提案をした。この小窓は、リビングやキッチンからもっと広がりを感じられるように、隣の部屋の窓の景色が見えるように意図したものである。
その際に、単に窓付の壁を挿入するのではなく、壁を分厚くしていくことで、そこに収納機能を持たせることにした。そうすることで斜めの奥行をもつことになった開口部は、キッチンから窓の外の景色へと視線を通し、寝室とリビングを緩やかに繋げながら、収納機能を確保することができる。
大きさの異なる収納棚は、本から洋服まで仕舞うことができ、物を隠したい場所には扉をつけた。
それに加え、ルームエアコンもその壁の厚みの中に仕舞うことで存在感を弱めることができた。
棚の素材はマンションの家具等で一般的に使われる白ポリ合板(集成材を芯材にして両面にポリ合板を貼り付けたもの)を採用し、白ポリ材そのものの小口が現れるよう納めている。クロスや既製建具のシート材等のタワーマンション特有の化学建材に寄り添い合わせつつも、材料本来の質感が感じとれる小口面を施主の好みのウォルナット色にオイル染色し個性を加えた。
このように、この計画では、一つの装置が挿入されることによって空間や生活に変化を与え個性を生み出すことを目指した。斜めの開口があいた分厚い壁は、眺望のバリエーションを増やすだけでなく、部屋同士のつながりや家全体の明るさを確保し、住まい手の新しいコミュニケーションをデザインしている。
︎論考:「東京レジデンス 2」はこちら
