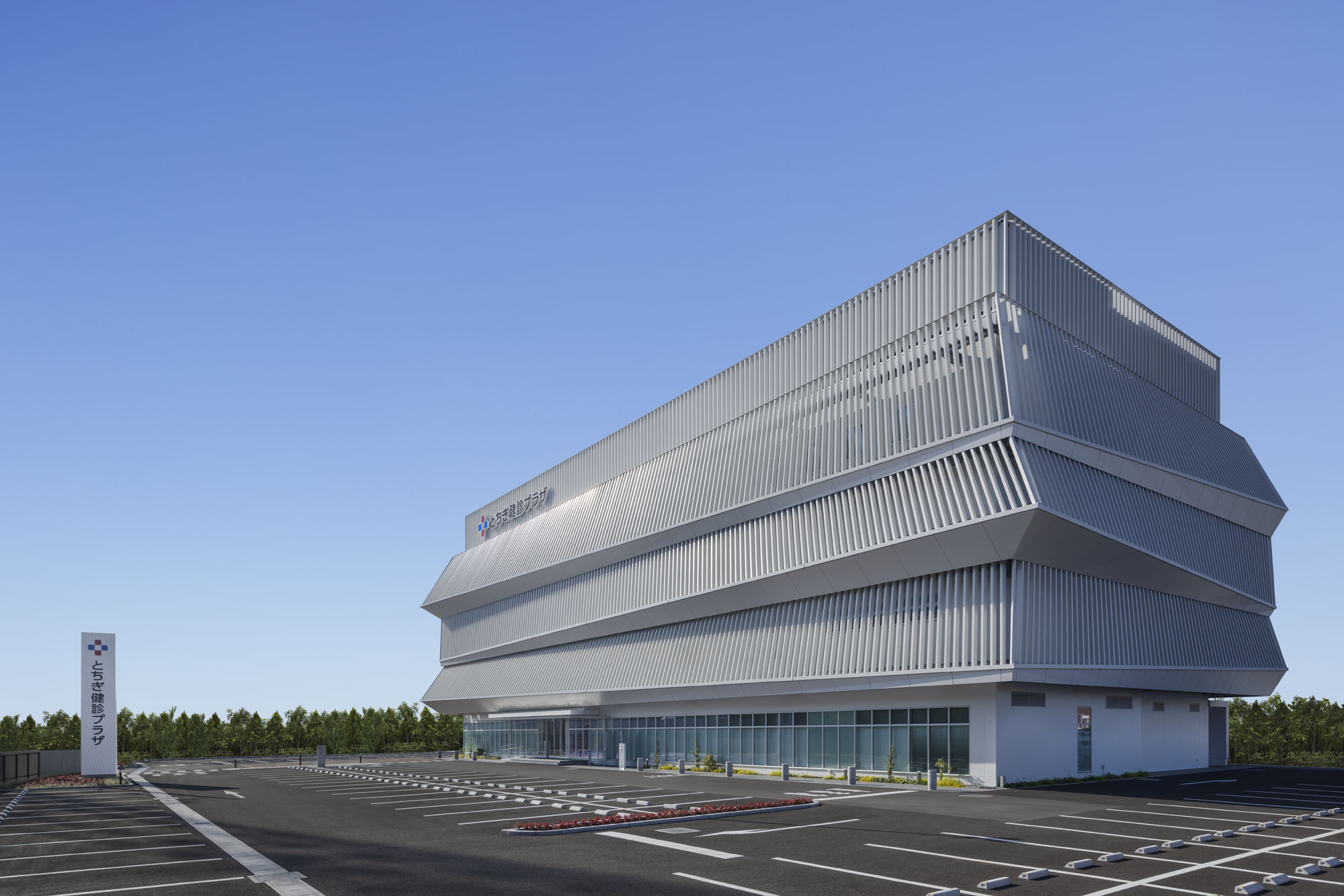︎ ︎ ︎
Tochigi Medical Examination Center
とちぎ健診プラザ ファサードデザイン監修(2023)
![]()
![]()
![]()
![]()
![]()
![]()
とちぎ健診プラザ ファサードデザイン監修(2023)






Site : Tochigi, Japan
Program : Medical Center
Site area : 5,692.45m2
Building area : 1,490.64m2
Total floor area : 4,371.95m2
Size : 4F (H=21.2m)
Structure : Steel frame
Photo: Nakasa&Partners
所在地: 栃木県
主要用途:健診施設(診療所)
施主:一般財団法人 日本健康管理協会
敷地面積: 5,692.45m2
建築面積: 1,490.64m2
延床面積: 4,371.95m2
規模: 地上4階 (H=21.2m)
構造形式: 鉄骨造
建築設計:伊藤喜三郎建築研究所
外装デザイン監修:乃村工藝社+小野寺匠吾建築設計事務所
写真:ナカサ&パートナーズ
Our scope was to design the façades of Medical Examination Centre. The surrounding area is low built, so the building would be highly visible from afar, making it a relatively large volume in the area. We felt that dividing it into several units would bring more familiarities to the local community.
As it is located on a site that is open on all sides, we chose a horizontal design that could be manifested on any side - a design that presents a different expression in every direction you look at it from; a symbolic design with a light and dynamic form. Through these subtle controlled forms, we aimed to create an exterior that would become a destination for local residents.
By using fluorine-baked coating to the aluminium louvres to create a simple white structure, we aimed to express cleanliness, elegance and excellence that is befitting to the local community’s new hub.
健診センターのファサードデザインを担当した。周辺には高い建物がなく、遠くからの視認性が強い。地域の中では比較的大規模な建物ボリュームとなるため、いくつかの単位に分節することで、地域の人々が親しみやすい佇まいになると考えた。
四方にひらけた敷地に位置しているので、どの面にも展開しやすいホリゾンタルなデザイン。どこから見ても違う表情が現れてくるようなデザイン。軽快かつダイナミックな造形によるシンボリックなデザイン。これらの操作により地元住民の目的地となるような外観を目指した。
そして、フッ素焼付塗装のアルミルーバーを使用して白くシンプルな構成とすることで、地域の人々の拠り所となる医療施設としてふさわし清潔さや上品さ、スマートさを表現した。