Makers 0113
Makers 0113 ものづくりラボ *on going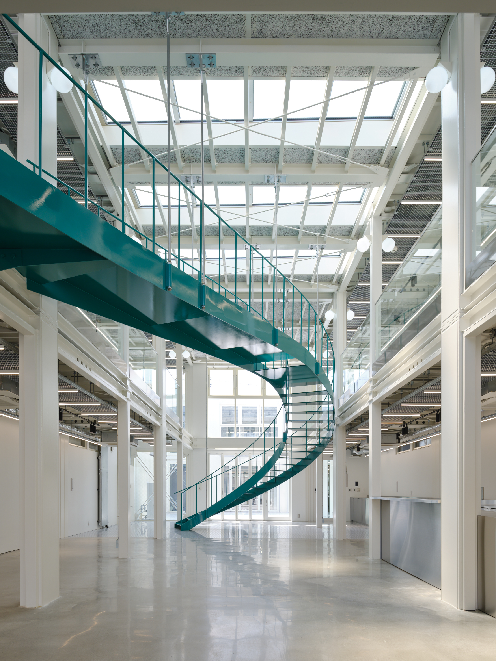
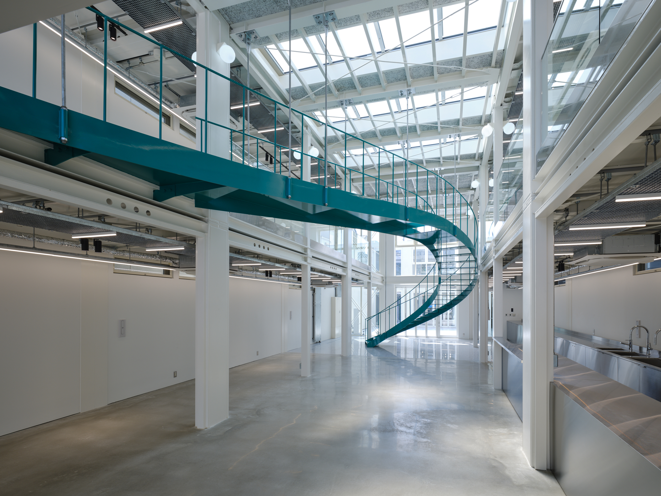
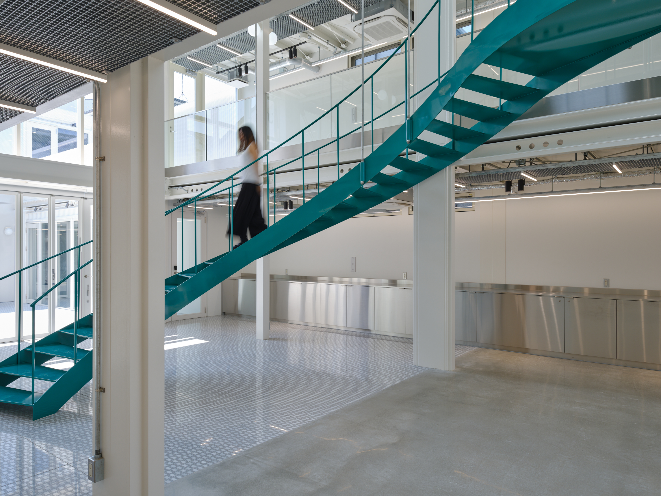
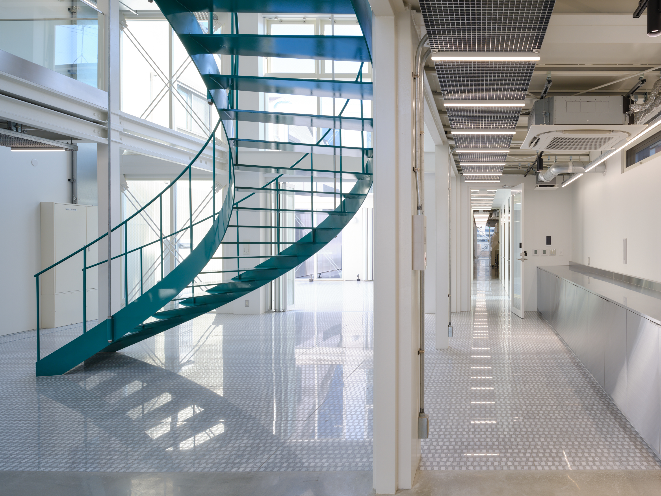
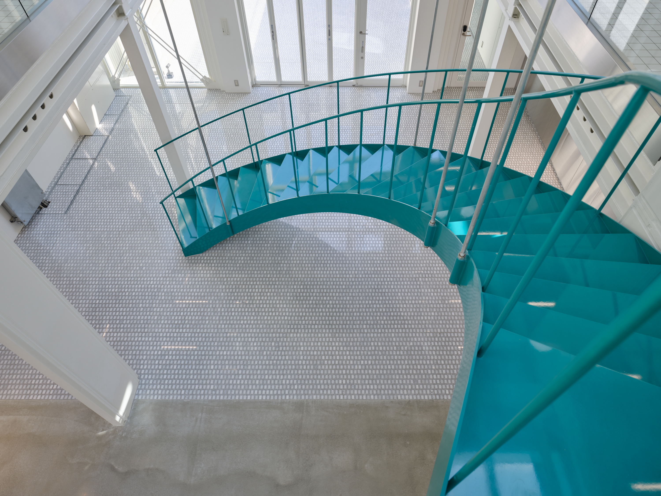
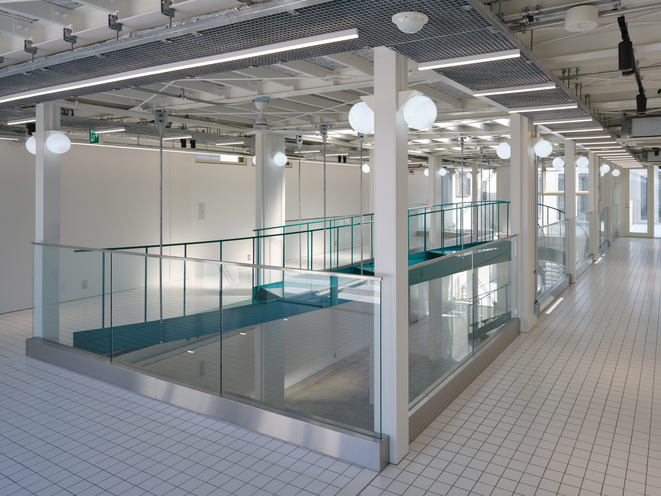
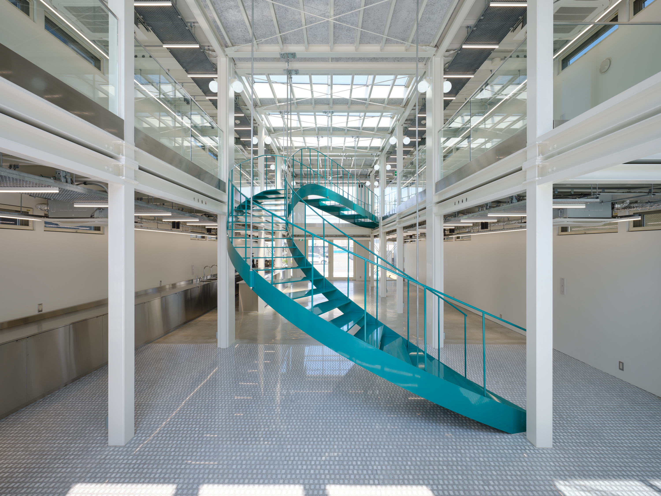





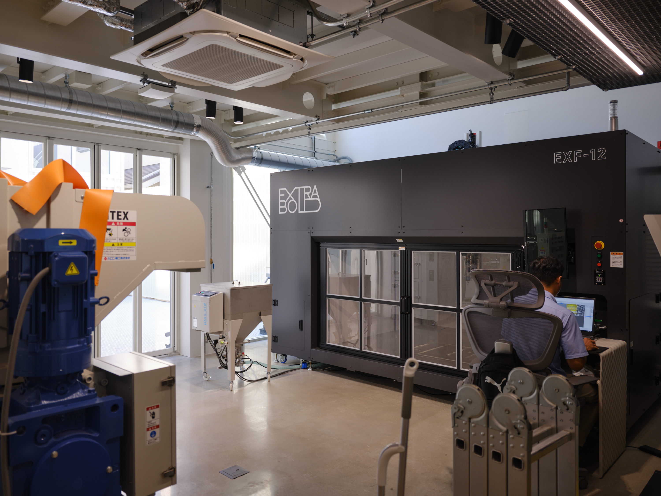
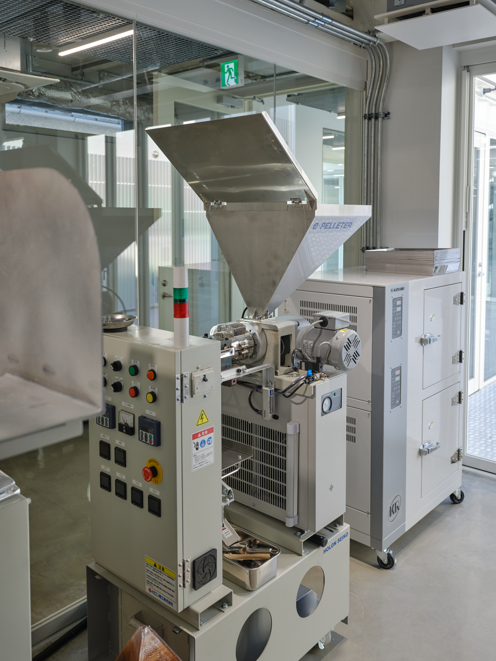
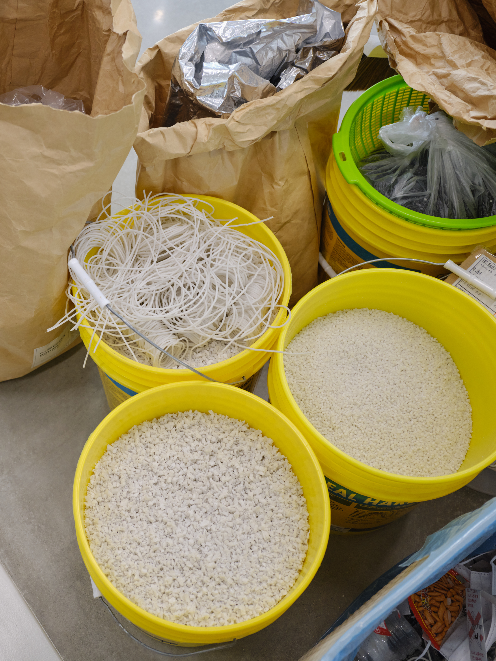
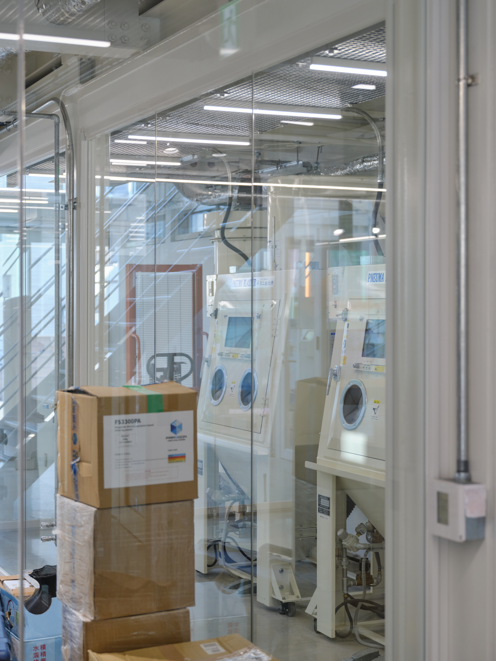
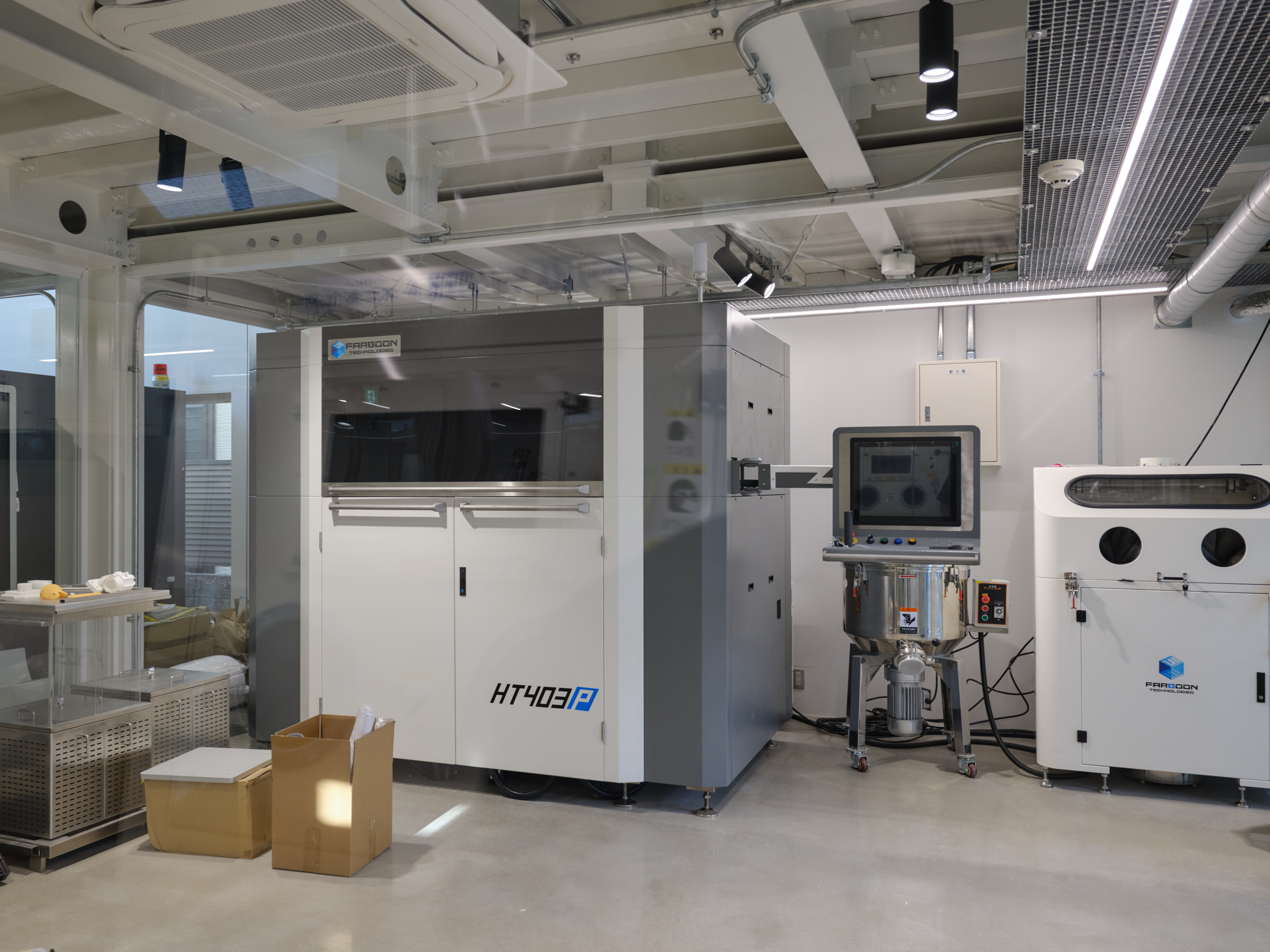
Site : Osaka, Japan
Program : Makers LAB
Site area : 555 m2
Building area : 322m2
Total floor area : 528m2
Size : 2F
Structure : Steel Structure
Completion: Jul, 2025
所在地: 松原市、大阪府
主要用途:複合用途施設
担当業務:内装設計、デザイン監修
敷地面積: 555 m2
建築面積:322 m2
延床面積: 528 m2
規模: 地上2階
構造形式: 鉄骨造
竣工予定:25年7月末
This project is for a metal processing company in Matsubara City, Osaka Prefecture, which is expanding its business by introducing large 3D printers and other equipment, and opening the facility to the local community as a community space. As the title suggests, this facility embodies the client's spirit of craftsmanship, where "1+1=3". We joined the project just before construction began and were mainly in charge of interior design and overall design supervision. However, when we joined, the identity of the facility as a community hub for craftsmanship had not yet been designed, so we adjusted the architectural structure as much as possible while organizing the usage, zoning, and traffic lines, and proposed to install a large staircase in the atrium in the center of the building and a skylight to illuminate it. Therefore, we thought that this staircase should be a symbol that conveys the client's attitude toward craftsmanship, and worked with the client to come up with details that the client could manufacture in his own factory. We also aimed for a light and flexible shape that is suspended from the roof and rises and then falls slightly in a spiral to dominate the entire space. It is scheduled to be completed around August 2025.