K - house in Akiya
秋谷の住宅 ( 2020 - 2021 ) 




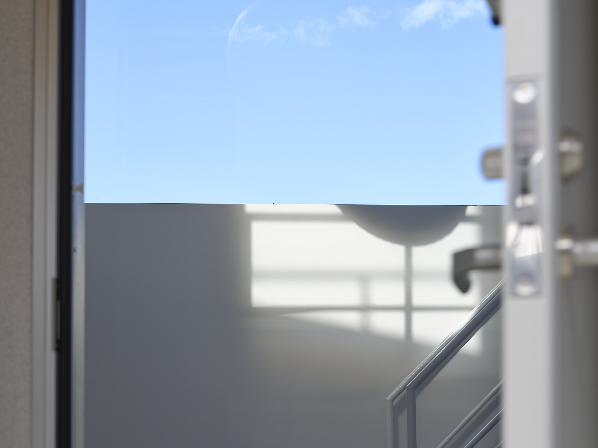

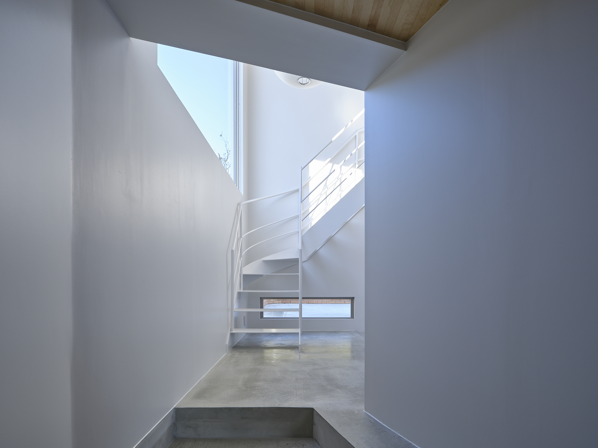
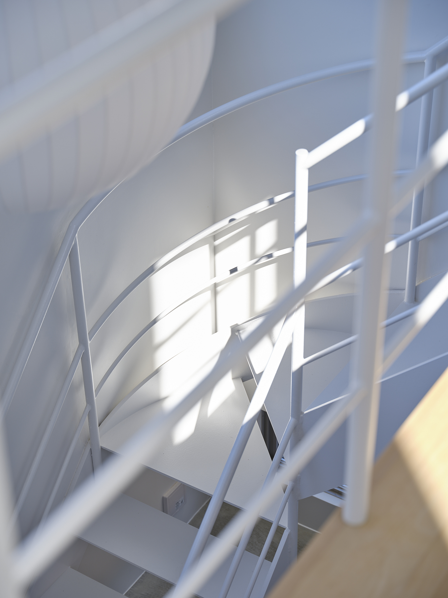
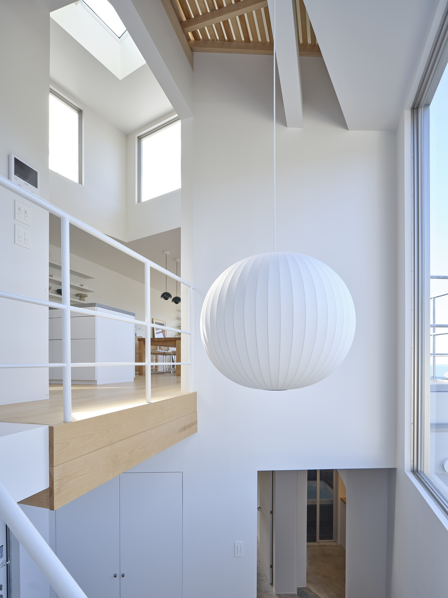
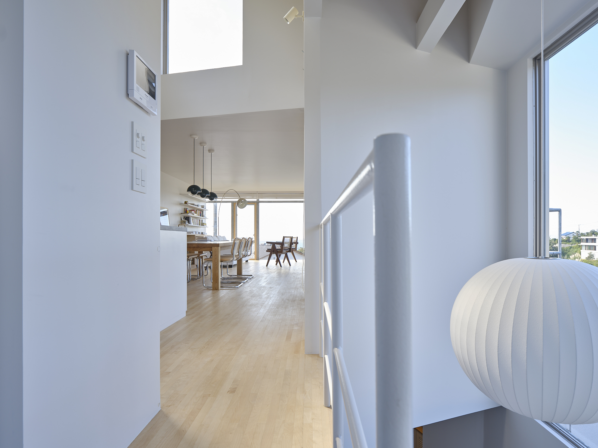

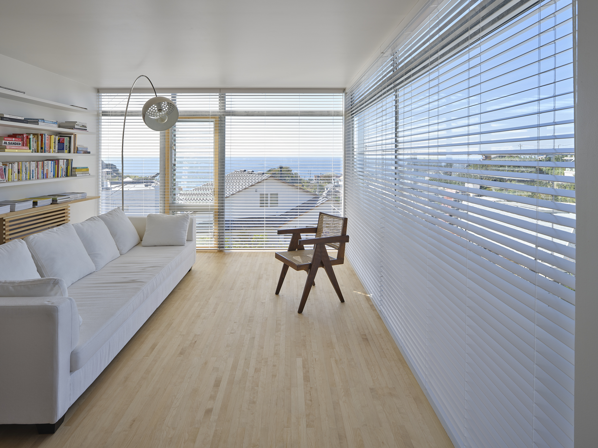
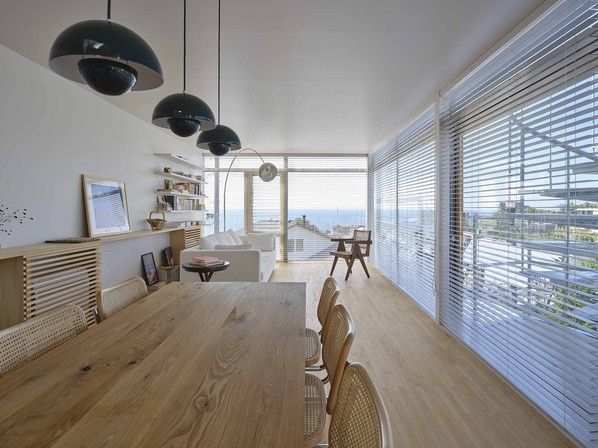

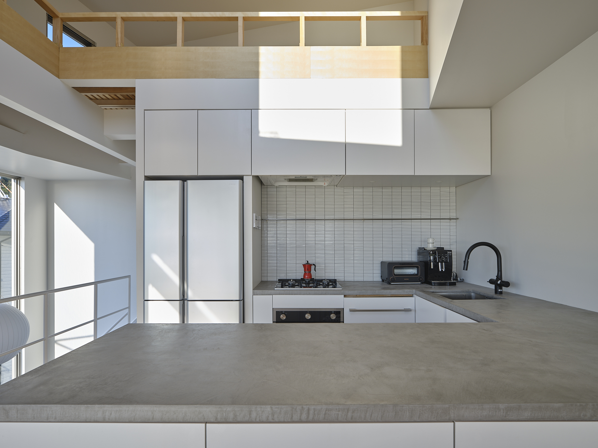


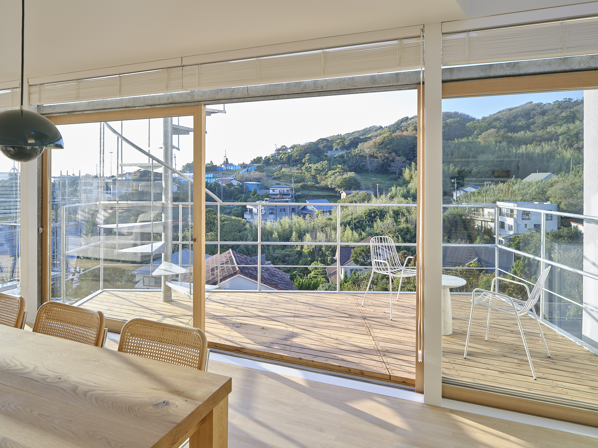



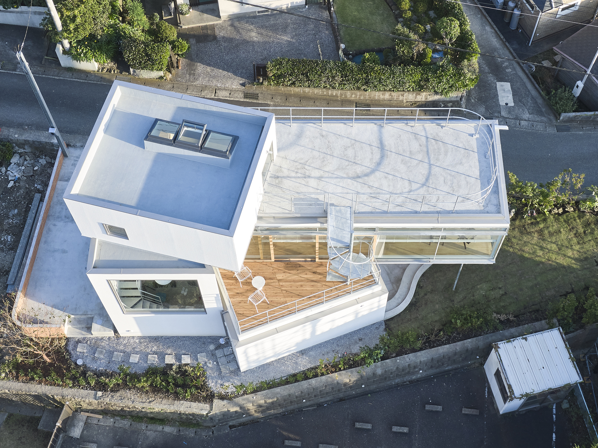
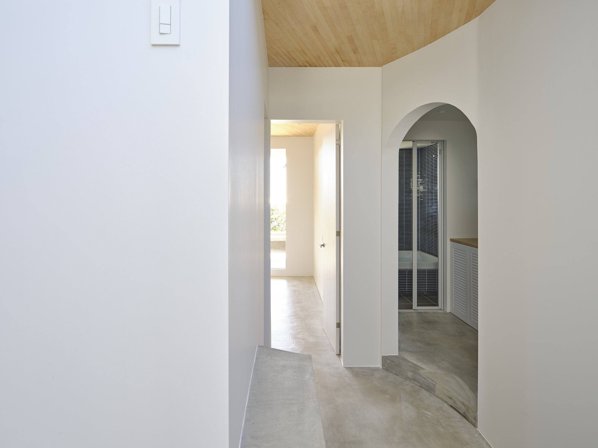





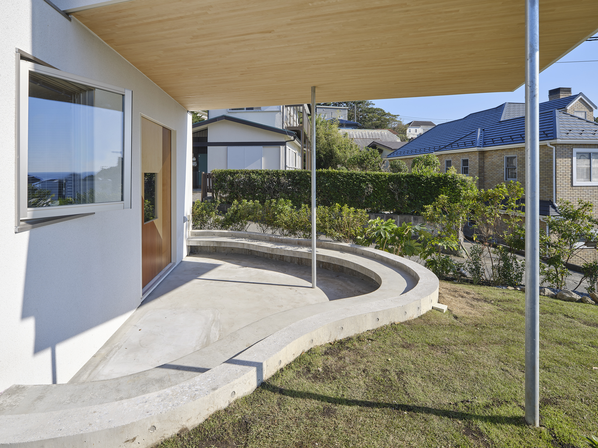
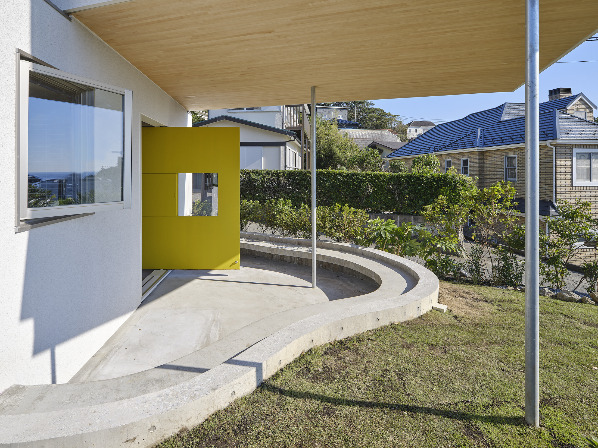
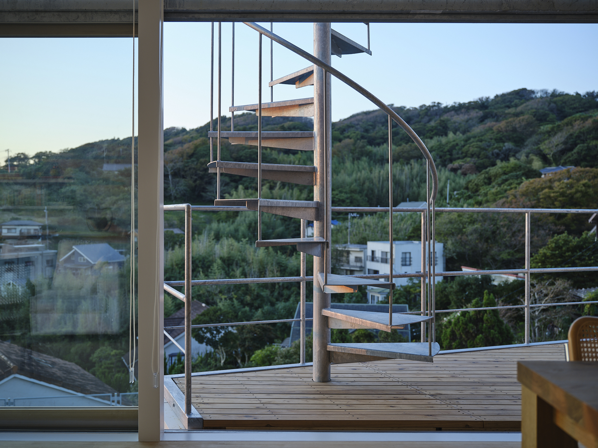



Site : Kanagawa, Japan
Program : house
Site area : 200m2
Building area : 60m2
Total floor area : 100m2
Size : 2F
Structure : wood frame
所在地: 神奈川県
主要用途:住宅
敷地面積: 200m2
建築面積:60m2
延床面積: 100m2
規模: 地上2階
構造形式: 木造
設計: 小野寺匠吾建築設計事務所
The site is located on the hillside of a small mountain in Akiya, Yokosuka City.
The site with the mountain in the back has an elongated shape, and the view overlooking the sea spreads out in front of you. When I visited the place for the first time with the client, the back view of the owner looking beyond the site was impressive. While cherishing the impression I felt at that time and the image of the world I saw, I thought about what kind of housing would take root in the land and connect with the surrounding environment.
The client has lived in São Paulo and Sydney for a long time, and the sea has always been near his life. Therefore, he arrived at this land in search of a place where he could feel the sea and nature. Befitting an era like this, he moves the foundation of his family life to the suburbs while continuing to work in Tokyo. The contrast between work and family life, urban environment and natural environment. An environment that makes it easy to raise children. There was a need for a house with a view of the sea, which cannot be done in a city-like place surrounded by buildings in the neighboring land.
As we proceeded with the early studies, we suggested two directions. One is to be a house where you can feel the surrounding natural environment to the maximum. This is not only the view to the sea, but also the atmosphere and tranquility peculiar to the seaside town, the continuity between the inside and the outside and the creation of a place to stay, respecting the local vegetation, etc. It is about creating an environment where you can feel it.
The other is to create as large and laid-back air-volume as possible. It is to create a state in which personality and lifestyle, such as the generosity and elegance of the owner, appear in the space.
These two directions were gradually sought in one study, looking for the quality of the space in which these themes were mixed.
Boxes facing in various directions are piled up. The box has the image of a rock that receives the power of nature from the mountains behind it, and a light and bright box is inserted in the center. This box has the image of lightness and freshness that opens toward the sea spreading in front of you. These boxes create different views while accepting natural light from different directions over time. By creating darkness and bright places in the room and in the gaps created by overlapping, and creating contrast and continuity inside and outside, the environment is mixed in the live activity line. In this way, I was looking for a state where many interesting places could be created.
I also wondered if something interesting would happen at the intersection of these volumes. Dark and bright places, open and closed places, high and low places. In order to mix the quality of each space, the laminated part is a continuous atrium to the back of the cabin, creating a large air volume in the vertical direction. This is not only an expectation for spatiality, but also a trick that wants the architect to go beyond the intention of himself in various aspects such as the way of thinking about environmental manipulation and the influence on the living habits of residents.
The places that are mixed in this way may become alternative spaces. Or it may separate the private and public spaces, or the entire house may feel like a large, three-dimensional room. In this way, I hope that the architecture that aims to discover the architecture while using it will be linked to the life of the owner and become a vernacular existence that creates the scenery of this hillside.
環境が溶け込む積層の箱
小高い山の中腹に建つ住宅である。敷地は山を背にした細長い形状で、眼前には海を見渡す景色が広がっている。はじめてその場所を訪れた際、海をじっと見つめる建主の後ろ姿が印象的であった。昔から海が暮らしの近くにあった建主は、東京の仕事を続けながら生活の基盤を自然環境に溢れた郊外に移すことにした。このような時代にふさわしい、都会ではできない環境的な家が求められた。
スタディでは主にふたつの方向性を模索した。自然環境を最大限に感じられる家であること、大きく伸びやかな気積をつくるということである。海への眺望だけでなく、山の存在感を建築に取り込みながら建主らしいおおらかな空間の繋がりをつくり出すことで、それぞれの空間の質が混じり合う関係性を探していった。
プライベートな居室がまとめられた1階は細長い敷地形状に合わせて整形平面を連続させた。床レベルを変えながら半地下や暗がりをつくり、屋内から庭と海までの意識の繋がりをもたせた。それに対し上階は海や山への眺望を考慮し、さまざまな方向を向いた箱がゴロゴロと積み重なっている。箱は背後にそびえる山から自然の力を受ける岩のようなイメージで、その中央に、海に向かって水平に伸びていく軽くて明るい箱を差し込んでいる。ズレ重なってできた隙間に暗がりや明るい場所をつくり出し、内外の対比や連続性を生み出すことで生活動線の中に環境が溶け込む。また、ヴォリュームが交わる場所では小屋裏まで吹抜けとし、それぞれの空間の質が混ざり合うような大きな気積をつくっている。これは空間性への期待だけでなく、空調環境の操作であったり、住まい手の暮らしの習慣に与える影響など、さまざまな部分において、設計者の意図を超えていってほしい仕掛けでもある。
周囲の環境と混じり合い、使っている間に建築を発見していけるような住宅が、この丘の景色をつくるヴァナキュラーな存在となっていくことを願っている。(小野寺匠吾)