H - Villa in Deauville
ドーヴィルのヴィラ *on going 
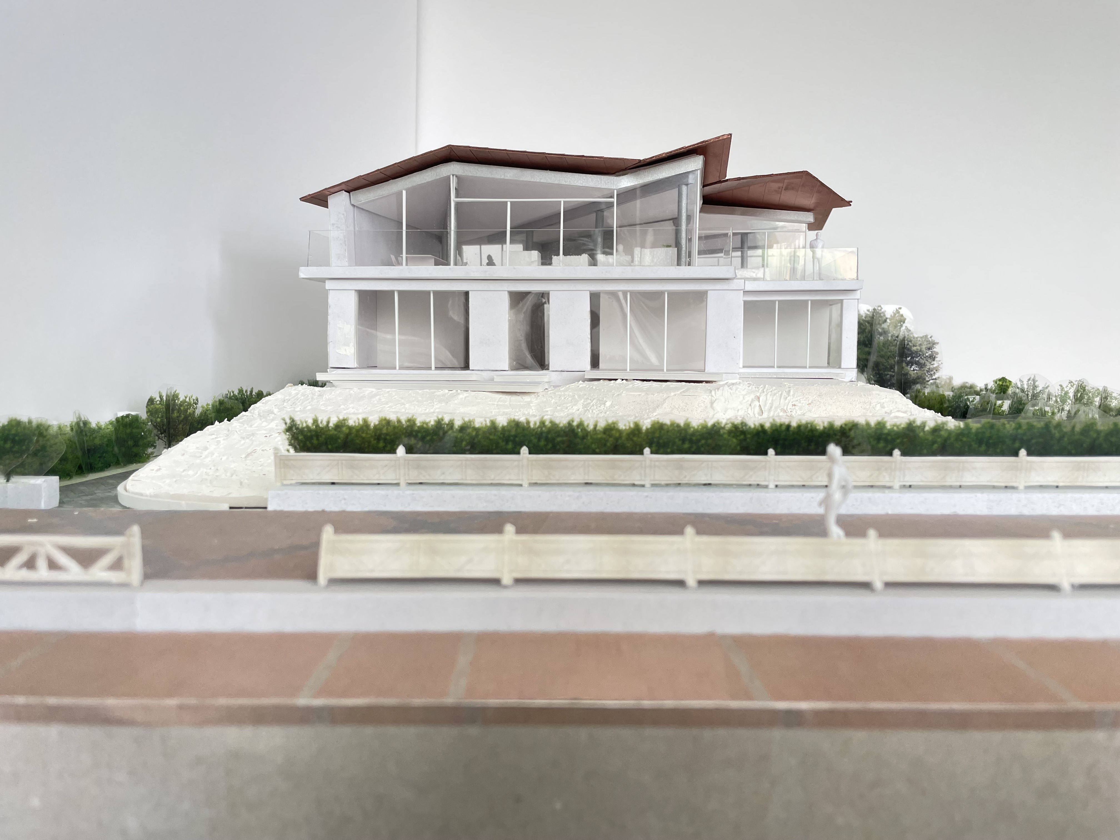

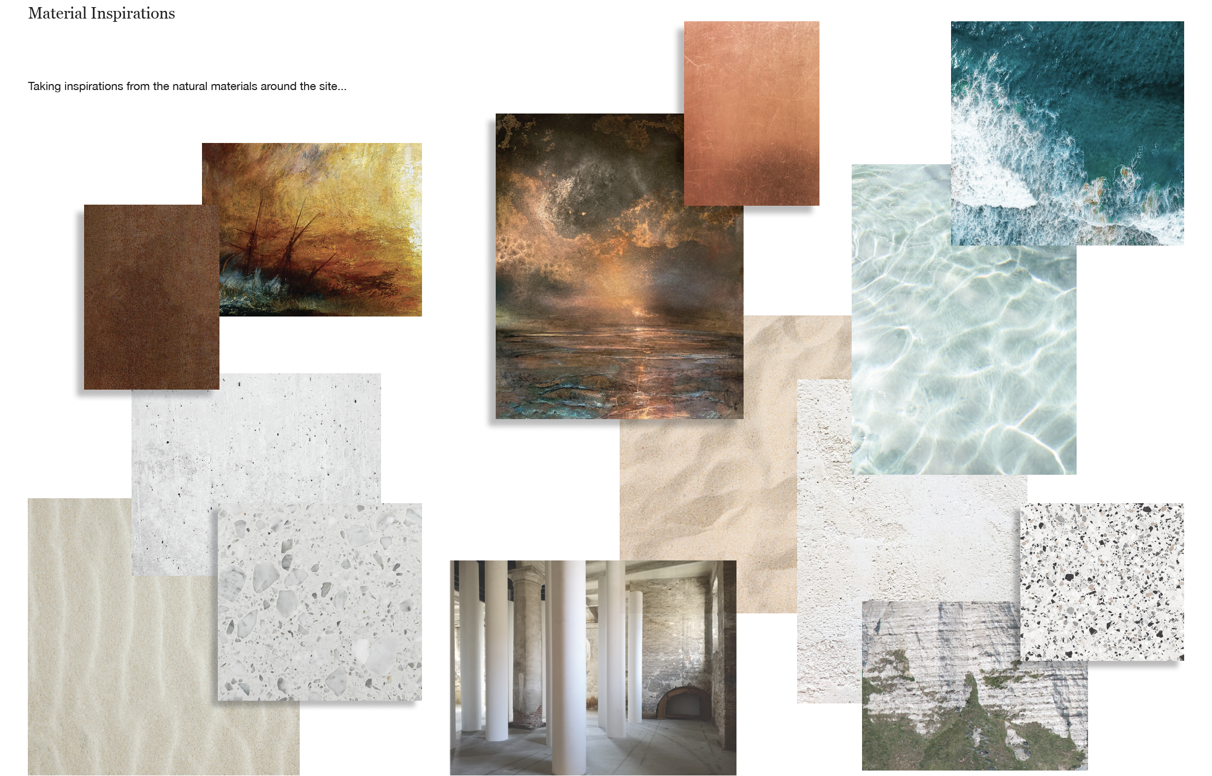

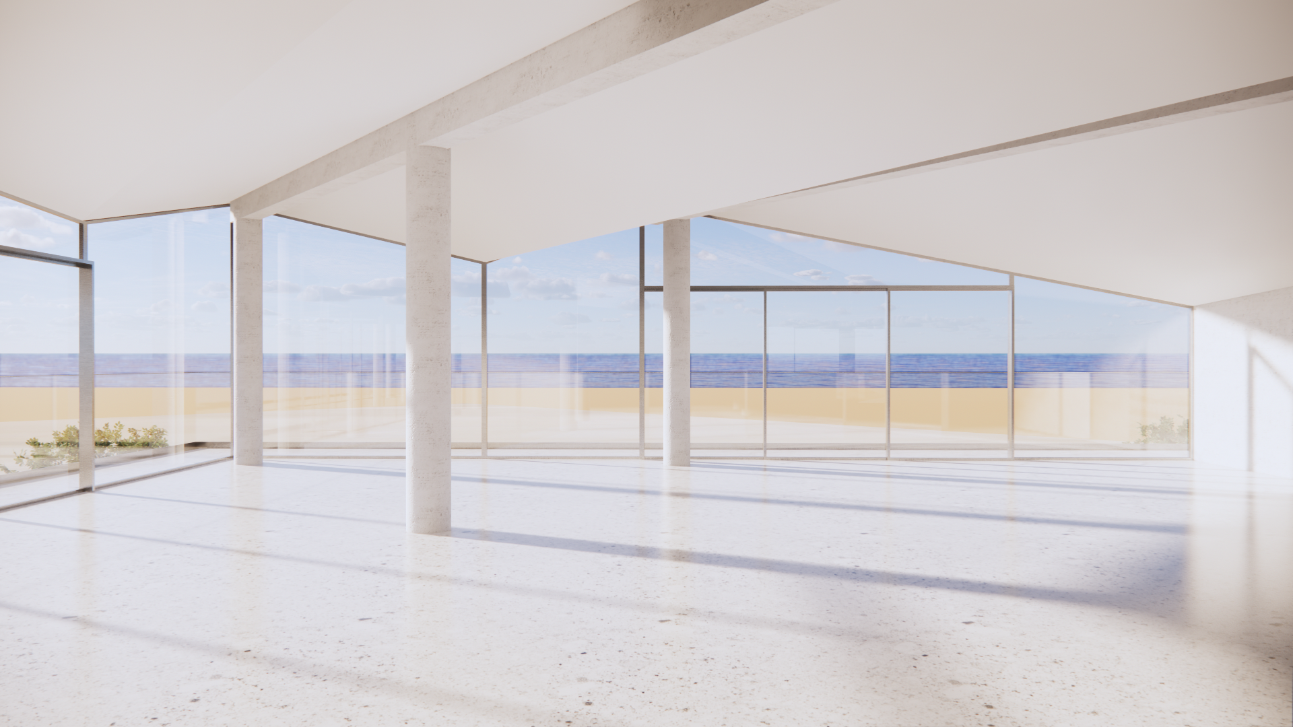




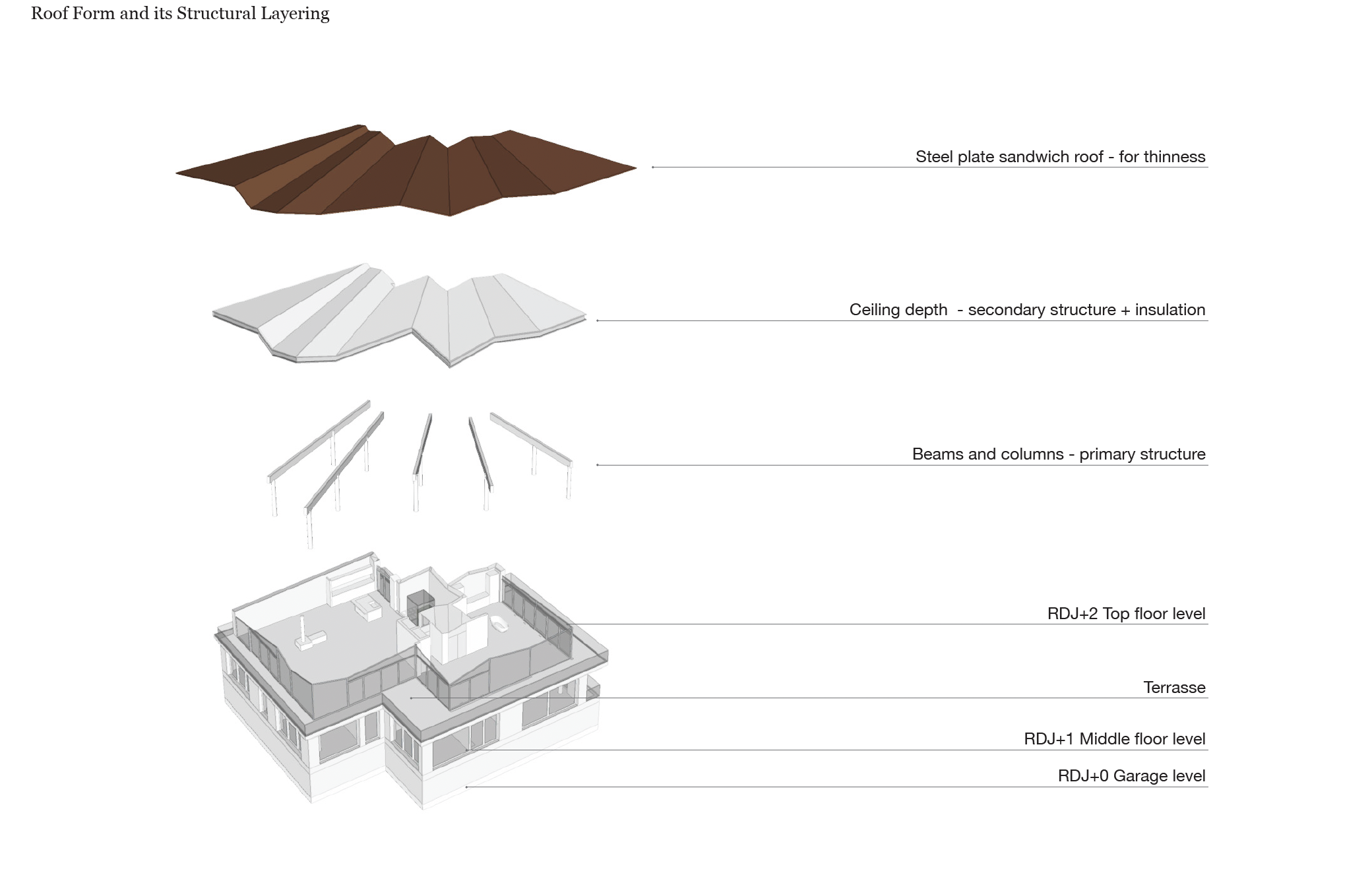
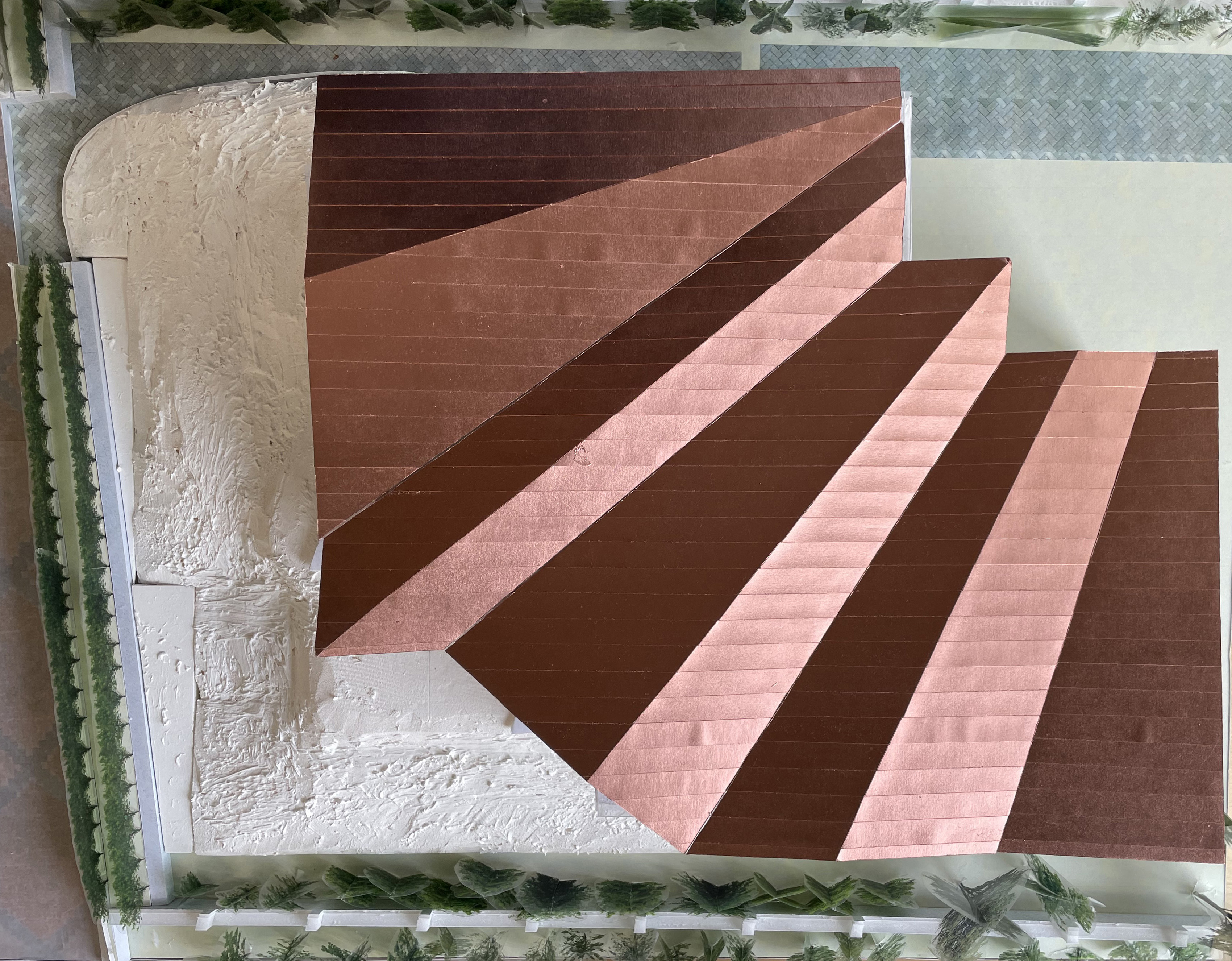
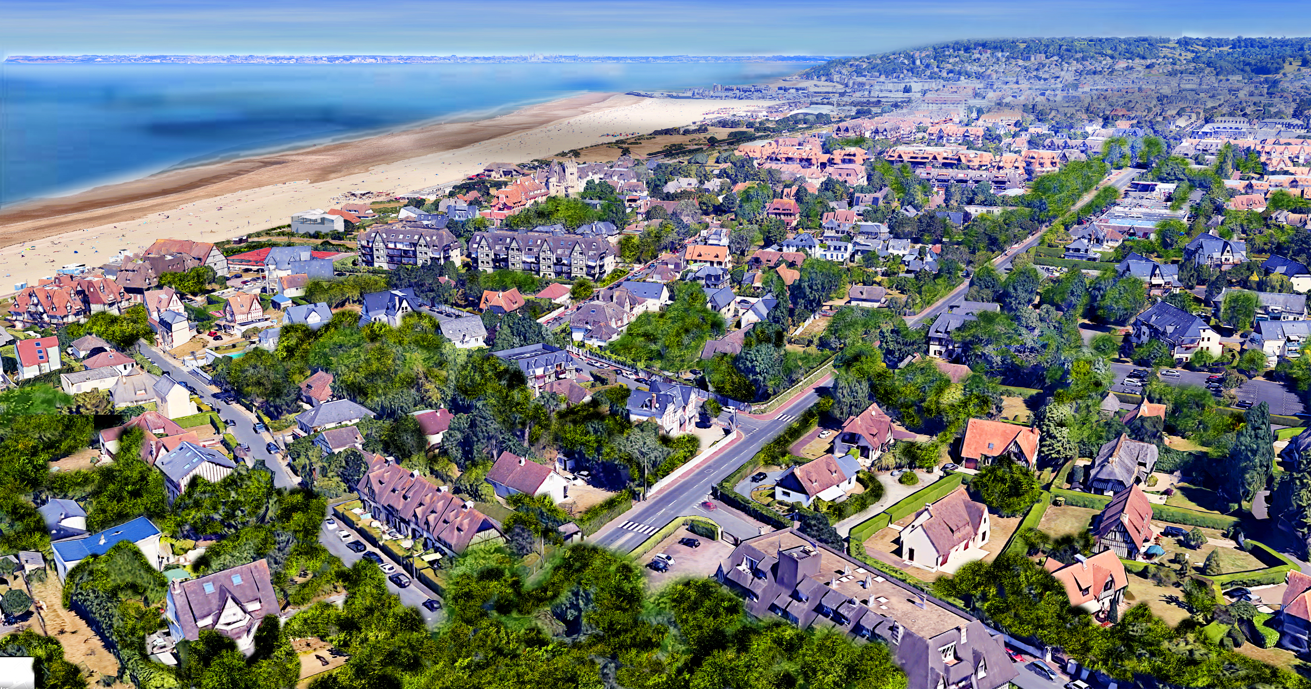
Site : Deauville, France
Program : Villa (weekend house)
Site area : 2000m2
Building area : 330m2
Total floor area : 990m2
Size : 2 storeys + lower ground
Structure : RC frame + precast concrete, steel sandwich panel roof
Local architect : ARC Architecture (Bernay, France)
Structural Engeener : yasuhirokaneda STRUCTURE
所在地: ドーヴィル、フランス
主要用途:ヴィラ(週末住宅)
敷地面積: 2000m2
建築面積:330m2
延床面積: 990m2
規模: 地上2階, 半地下1階
構造形式: RC + プレキャストコンクリー, スチールサンドイッチパネル(屋根)
共同設計:ARC Architecture (Bernay, France)
構造設計:yasuhirokaneda STRUCTURE